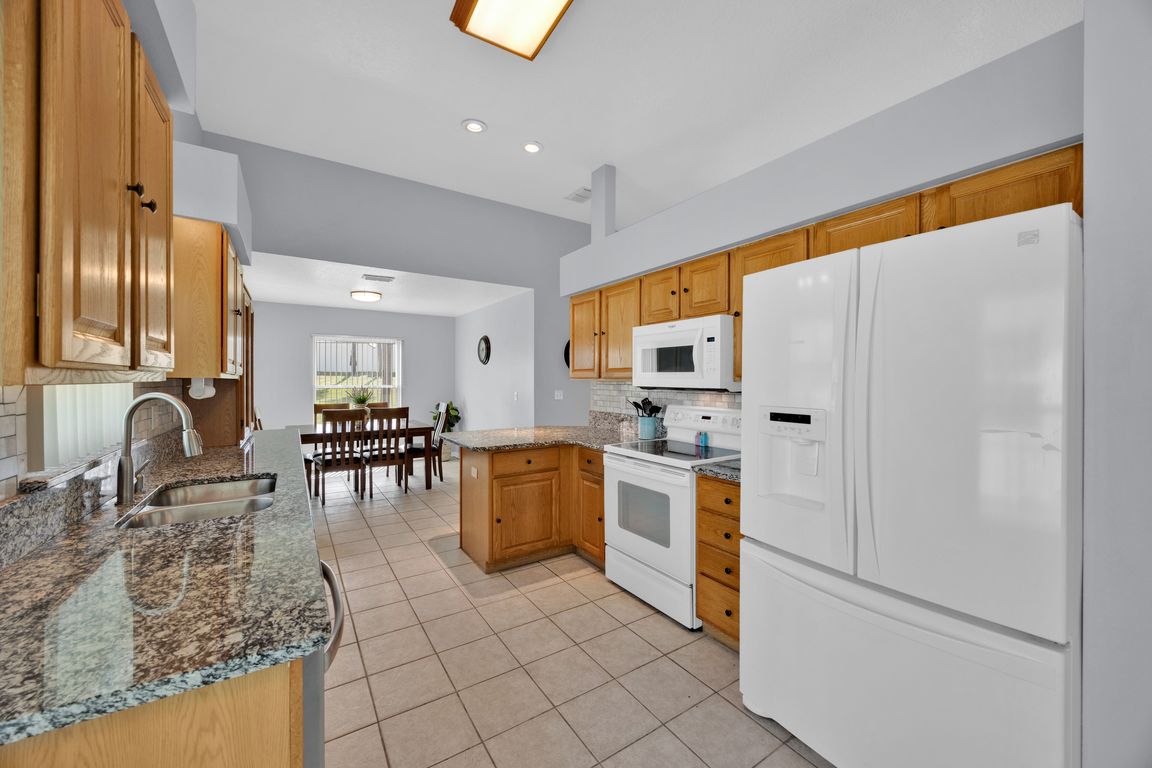
For sale
$290,000
3beds
1,793sqft
422 Harbourview Dr, Haines City, FL 33844
3beds
1,793sqft
Single family residence
Built in 1994
5,105 sqft
2 Attached garage spaces
$162 price/sqft
$300 monthly HOA fee
What's special
Modern cabinetsCovered lanaiPalm treesNew roofGranite countertopsLush greensEnergy-efficient windows
Step through the front door of this beautifully updated 3-bedroom, 2-bath home in the desirable 55+ lakefront community of Lake Henry Estates. Immediately feel the sense of space—thanks to soaring 11-foot ceilings and an open, airy layout. Your eyes are drawn straight to the back of the home, where wide windows ...
- 58 days
- on Zillow |
- 509 |
- 12 |
Likely to sell faster than
Source: Stellar MLS,MLS#: O6324359 Originating MLS: Orlando Regional
Originating MLS: Orlando Regional
Travel times
Kitchen
Living Room
Primary Bedroom
Zillow last checked: 7 hours ago
Listing updated: July 06, 2025 at 04:18am
Listing Provided by:
Claudia Centesimo 407-383-8882,
LIONHEART BROKERS 321-214-4640
Source: Stellar MLS,MLS#: O6324359 Originating MLS: Orlando Regional
Originating MLS: Orlando Regional

Facts & features
Interior
Bedrooms & bathrooms
- Bedrooms: 3
- Bathrooms: 2
- Full bathrooms: 2
Rooms
- Room types: Bonus Room, Great Room
Primary bedroom
- Features: Walk-In Closet(s)
- Level: First
- Area: 208 Square Feet
- Dimensions: 16x13
Bedroom 2
- Features: Built-in Closet
- Level: First
- Area: 195 Square Feet
- Dimensions: 15x13
Bedroom 3
- Features: Built-in Closet
- Level: First
- Area: 120 Square Feet
- Dimensions: 10x12
Dinette
- Features: No Closet
- Level: First
- Area: 60 Square Feet
- Dimensions: 10x6
Dining room
- Features: No Closet
- Level: First
- Area: 108 Square Feet
- Dimensions: 12x9
Florida room
- Features: No Closet
- Level: First
- Area: 144 Square Feet
- Dimensions: 16x9
Kitchen
- Features: No Closet
- Level: First
- Area: 150 Square Feet
- Dimensions: 10x15
Living room
- Features: No Closet
- Level: First
- Area: 336 Square Feet
- Dimensions: 16x21
Heating
- Central
Cooling
- Central Air
Appliances
- Included: Dishwasher, Disposal, Microwave, Range, Refrigerator, Water Softener
- Laundry: In Garage
Features
- Ceiling Fan(s), High Ceilings, Living Room/Dining Room Combo, Open Floorplan, Primary Bedroom Main Floor, Vaulted Ceiling(s)
- Flooring: Ceramic Tile, Luxury Vinyl
- Doors: Sliding Doors
- Has fireplace: No
Interior area
- Total structure area: 2,262
- Total interior livable area: 1,793 sqft
Video & virtual tour
Property
Parking
- Total spaces: 2
- Parking features: Driveway, Garage Door Opener
- Attached garage spaces: 2
- Has uncovered spaces: Yes
Features
- Levels: One
- Stories: 1
- Patio & porch: Patio
- Exterior features: Irrigation System, Rain Gutters, Sidewalk
- Has view: Yes
- View description: Golf Course
- Waterfront features: Lake, Waterfront
Lot
- Size: 5,105 Square Feet
Details
- Parcel number: 262736520850004220
- Special conditions: None
Construction
Type & style
- Home type: SingleFamily
- Architectural style: Florida
- Property subtype: Single Family Residence
Materials
- Block
- Foundation: Slab
- Roof: Shingle
Condition
- Completed
- New construction: No
- Year built: 1994
Utilities & green energy
- Sewer: Private Sewer
- Water: Private
- Utilities for property: BB/HS Internet Available, Cable Connected, Sewer Connected, Water Connected
Community & HOA
Community
- Features: Community Boat Ramp, Dock, Lake, Waterfront, Association Recreation - Owned, Buyer Approval Required, Clubhouse, Community Mailbox, Deed Restrictions, Dog Park, Fitness Center, Gated Community - No Guard, Golf Carts OK, Golf, Pool, Sidewalks, Tennis Court(s), Wheelchair Access
- Senior community: Yes
- Subdivision: SWEETWATER GOLF & TENNIS CLUB ADD 02
HOA
- Has HOA: Yes
- Amenities included: Cable TV, Fitness Center, Gated, Golf Course, Pickleball Court(s), Pool, Shuffleboard Court, Tennis Court(s)
- Services included: Cable TV, Common Area Taxes, Community Pool, Reserve Fund, Internet, Pool Maintenance, Private Road, Recreational Facilities, Sewer, Trash, Water
- HOA fee: $300 monthly
- HOA name: Please Contact Office
- HOA phone: 863-421-0940
- Pet fee: $0 monthly
Location
- Region: Haines City
Financial & listing details
- Price per square foot: $162/sqft
- Tax assessed value: $230,545
- Annual tax amount: $2,705
- Date on market: 7/5/2025
- Listing terms: Cash,Conventional,VA Loan
- Ownership: Fee Simple
- Total actual rent: 0
- Road surface type: Paved