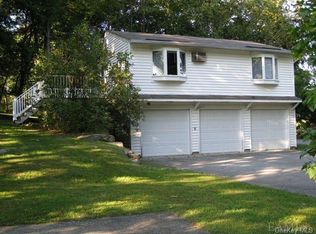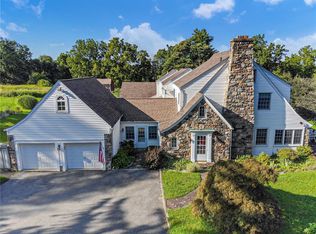Sold for $7,265,000 on 10/28/25
$7,265,000
422 Hardscrabble Road, North Salem, NY 10560
10beds
10,700sqft
Single Family Residence, Residential
Built in 1995
83.32 Acres Lot
$7,331,200 Zestimate®
$679/sqft
$3,262 Estimated rent
Home value
$7,331,200
$6.67M - $8.06M
$3,262/mo
Zestimate® history
Loading...
Owner options
Explore your selling options
What's special
Iconic Darlington Hall estate. Set on over 83 pristine acres in the heart of Westchester’s horse country. A true architectural masterpiece - replicating Sir Edward Lutyen’s ‘Salutation’ in England. Captivating half mile meandering drive through hayfields and woodlands. The property features an indoor swimming pool with underground tunnel, an 11 stall horse barn with groom’s quarters, a jumping field, a fishing pond, stunning water features, orchards, a carriage house, and unparalleled privacy - yet just 55 miles from Manhattan and one mile from international show jumping venue Old Salem Farm. The 10,000+ square foot manor home sits behind iron gates, amid exquisite English gardens in a remarkable setting. As you step inside, you are greeted by a grand entry hall, adorned with soaring 22-foot ceilings, a double wrought iron staircase, and antique limestone floors. The intricate detailing and quality of craftsmanship is immediately apparent. The living room and rear parlor each feature a fireplace, herringbone wood floors, and incredible natural light - all complimented by over 60 windows and doors that frame views of the lily pond, infinity-edge swimming pool and enchanting fountains. The stunning Boffi kitchen boasts a double-sided gas fireplace, Miele appliances, and chic stainless steel countertops. An adjoining family room create the perfect open flow living space. The gilt-painted formal dining room exudes opulence and sets the scene for grand entertaining, which features a fireplace and butler’s pantry. Upstairs, there is a walnut-paneled library with fireplace and hand-painted ceiling, a spectacular primary suite with double bathrooms, and two additional en-suite guest rooms. The expansive third floor houses seven additional bedrooms and baths - each with their own theme for hosting guests. The recently renovated lower level includes a state-of-the-art Bilotta kitchen, stylish bar, gym, home theater, game room, bathroom, and tunnel access to the orangerie indoor pool and spa. There is also a carriage house that includes two additional apartments, as well as a 4 bay garage. This is not merely a property; it is a rare and exceptional opportunity to own a one-of-a-kind grand estate on one of the largest single parcels available in Westchester County.
Zillow last checked: 8 hours ago
Listing updated: October 28, 2025 at 01:16pm
Listed by:
William T. Stuart 203-788-0641,
Berkshire Hathaway HS NE Prop 203-438-9501
Bought with:
William T. Stuart, 10401357483
Berkshire Hathaway HS NE Prop
Source: OneKey® MLS,MLS#: 857558
Facts & features
Interior
Bedrooms & bathrooms
- Bedrooms: 10
- Bathrooms: 11
- Full bathrooms: 7
- 1/2 bathrooms: 4
Primary bedroom
- Description: Double bathrooms and walk in closets
- Level: Second
Bedroom 2
- Description: En suite
- Level: Second
Bedroom 3
- Description: En Suite
- Level: Second
Bedroom 4
- Description: En suite
- Level: Third
Bedroom 5
- Level: Third
Bedroom 5
- Description: Bedroom #6
- Level: Third
Bedroom 5
- Description: Bedroom #7
- Level: Third
Bedroom 5
- Description: Bedroom #8
- Level: Third
Bedroom 5
- Description: Bedroom #9
Bedroom 5
- Description: Bedroom #10
- Level: Third
Den
- Description: Adjoins living room, wood burning fireplace, built-ins.
- Level: First
Dining room
- Description: Gilt painted, wood burning fireplace, Butler's pantry
- Level: First
Family room
- Description: Double sided gas fireplace to kitchen
- Level: First
Gym
- Level: Lower
Kitchen
- Description: Boffi kitchen, pantry with linen washer, Miele appliances, ss countertops
- Level: First
Kitchen
- Description: Bilotta kitchen w quartz countertops
- Level: Lower
Laundry
- Level: Lower
Living room
- Description: Light- filled, herringbone wood floors, and wood burning fireplace. Walks out to lily pond.
- Level: First
Media room
- Level: Lower
Office
- Description: Hand painted cieling, walnut paneling
- Level: Second
Heating
- Forced Air, Oil, Propane
Cooling
- Central Air
Appliances
- Included: Dishwasher, Dryer, Freezer, Gas Cooktop, Microwave, Refrigerator, Washer, Wine Refrigerator
Features
- Built-in Features, Cathedral Ceiling(s), Central Vacuum, Chandelier, Entrance Foyer, Formal Dining, Open Kitchen, Pantry, Recessed Lighting, Sound System
- Basement: Finished,Full,Storage Space,Walk-Out Access
- Attic: Scuttle
- Number of fireplaces: 7
Interior area
- Total structure area: 13,168
- Total interior livable area: 10,700 sqft
Property
Parking
- Total spaces: 4
- Parking features: Garage
- Garage spaces: 4
Features
- Exterior features: Courtyard, Garden, Lighting, Speakers
- Has private pool: Yes
- Pool features: In Ground, Indoor, Infinity, Outdoor Pool, Pool Cover, Pool/Spa Combo
- Has spa: Yes
- Fencing: Fenced
- Has view: Yes
- View description: Mountain(s)
Lot
- Size: 83.32 Acres
Details
- Additional structures: Barn(s), Garage(s), Pool House, Stable(s)
- Parcel number: 4000005000017350000018
- Special conditions: None
- Other equipment: Generator, Irrigation Equipment, Pool Equip/Cover
Construction
Type & style
- Home type: SingleFamily
- Architectural style: Estate
- Property subtype: Single Family Residence, Residential
Materials
- Brick, Wood Siding
- Foundation: Concrete Perimeter
Condition
- Year built: 1995
Utilities & green energy
- Sewer: Septic Tank
- Utilities for property: Trash Collection Public
Community & neighborhood
Location
- Region: North Salem
Other
Other facts
- Listing agreement: Exclusive Right To Sell
Price history
| Date | Event | Price |
|---|---|---|
| 10/28/2025 | Sold | $7,265,000-9.2%$679/sqft |
Source: | ||
| 8/25/2025 | Contingent | $7,999,000$748/sqft |
Source: | ||
| 8/25/2025 | Pending sale | $7,999,000$748/sqft |
Source: | ||
| 7/11/2025 | Price change | $7,999,000-13.5%$748/sqft |
Source: | ||
| 5/6/2025 | Listed for sale | $9,250,000-22.9%$864/sqft |
Source: | ||
Public tax history
| Year | Property taxes | Tax assessment |
|---|---|---|
| 2023 | -- | $5,558,900 +10% |
| 2022 | -- | $5,053,500 +9.1% |
| 2021 | -- | $4,633,900 +3% |
Find assessor info on the county website
Neighborhood: 10560
Nearby schools
GreatSchools rating
- 7/10Pequenakonck Elementary SchoolGrades: K-5Distance: 0.8 mi
- 9/10North Salem Middle School High SchoolGrades: 6-12Distance: 0.4 mi
Schools provided by the listing agent
- Elementary: Pequenakonck Elementary School
- Middle: North Salem Middle/ High School
- High: North Salem Middle/ High School
Source: OneKey® MLS. This data may not be complete. We recommend contacting the local school district to confirm school assignments for this home.

