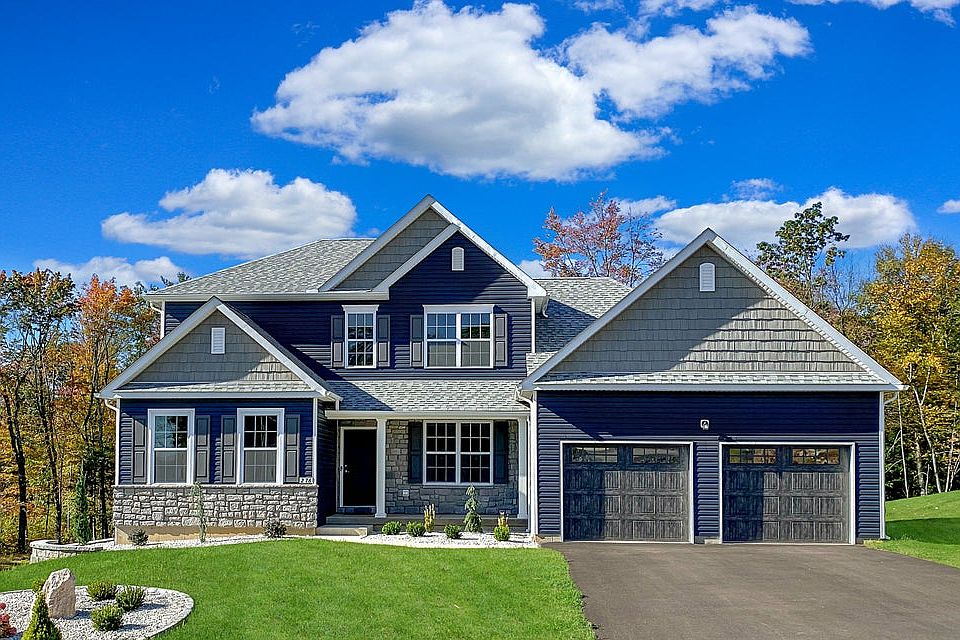HOME IS TO BE BUILT!STILL TIME TO SELECT COLORS!Discover the ultimate home sweet home with the Pinehurst! This cozy ranch-style floor plan is perfect for those seeking a stress-free lifestyle. The open-concept design is both efficient and inviting, making it the perfect space for hosting guests and enjoying quality time with loved ones. The Kitchen, with its island and overhang, is not only functional, but it's also the perfect place for a quick chat over coffee. The Great Room features a wall of windows, allowing natural light to pour in, and offering stunning views of the backyard. Retire to the luxurious Owner's Suite, complete with a generous walk-in closet and a private spa-like Owner's Bath, featuring a double vanity, roomy shower, and separate linen closet. With two more Bedrooms and a full Hall Bath, the Pinehurst has everything you need for your next chapter in life.
New construction
$417,900
422 Mitchell Ave, Mountain Top, PA 18707
3beds
1,530sqft
Single Family Residence
Built in 2025
9,658 Square Feet Lot
$-- Zestimate®
$273/sqft
$42/mo HOA
What's special
Open-concept designGenerous walk-in closetSeparate linen closetDouble vanityRoomy shower
- 115 days |
- 78 |
- 1 |
Zillow last checked: 7 hours ago
Listing updated: June 30, 2025 at 08:53am
Listed by:
Gregory Harris 484-223-8679,
Tuskes Realty
Source: Luzerne County AOR,MLS#: 25-2905
Travel times
Facts & features
Interior
Bedrooms & bathrooms
- Bedrooms: 3
- Bathrooms: 2
- Full bathrooms: 2
Primary bedroom
- Level: 1
- Area: 188.48
- Dimensions: 12.16 x 15.5
Bedroom 2
- Level: 1
- Area: 142.2
- Dimensions: 10.41 x 13.66
Bedroom 3
- Level: 1
- Area: 126.09
- Dimensions: 12.41 x 10.16
Primary bathroom
- Level: 1
- Area: 76.47
- Dimensions: 8.66 x 8.83
Full bathroom
- Level: 1
- Area: 54
- Dimensions: 9 x 6
Family room
- Level: 1
- Area: 297.11
- Dimensions: 21.75 x 13.66
Kitchen
- Level: 1
- Area: 123.75
- Dimensions: 11.25 x 11
Other
- Level: 1
- Area: 114.51
- Dimensions: 10.41 x 11
Heating
- Forced Air, Natural Gas
Cooling
- Central Air
Appliances
- Included: Electric Water Heater
- Laundry: First Floor Laundry
Features
- Basement: Concrete,Unfinished,Other
- Has fireplace: No
Interior area
- Total structure area: 1,530
- Total interior livable area: 1,530 sqft
- Finished area above ground: 1,530
- Finished area below ground: 0
Property
Parking
- Total spaces: 2
- Parking features: Attached, Driveway
- Attached garage spaces: 2
- Has uncovered spaces: Yes
Features
- Patio & porch: Deck
Lot
- Size: 9,658 Square Feet
- Dimensions: 9658 sf
Details
- Parcel number: 0
- Zoning description: Residential
Construction
Type & style
- Home type: SingleFamily
- Architectural style: Other - See Remarks,Ranch
- Property subtype: Single Family Residence
Materials
- Stone, Vinyl Siding, Drywall
Condition
- New Construction,New Const.
- New construction: Yes
- Year built: 2025
Details
- Builder name: Tuskes Homes
Utilities & green energy
- Sewer: Public Sewer
- Water: Public
Community & HOA
Community
- Subdivision: Hillcrest Estates at Mountain Top
HOA
- Has HOA: Yes
- HOA fee: $500 annually
Location
- Region: Mountain Top
Financial & listing details
- Price per square foot: $273/sqft
- Date on market: 6/13/2025
About the community
Now selling in the Crestwood School District, Hillcrest Estates at Mountain Top offers a serene style of living in a highly desirable location near the Pocono Mountains. Located within convenient distances to commuting routes, you'll enjoy a peaceful place to call home with easy access to modern conveniences. Outdoor enthusiasts will enjoy the numerous outdoor activities the area has to offer with everything from golf, walking and hiking trails, skiing, rafting, and horseback riding in the surrounding areas. Residents of Mountain Top enjoy numerous dining options right in town within a few miles away. Check out the literary scene at the quaint Marian Sutherland Kirby Library that has been serving the community since 1985. Hillcrest Estates at Mountain Top is just 15 minutes south of Wilkes-Barre and 30 minutes north of Hazelton, both teeming with additional shopping, sporting events, museums, and art galleries. Contact us for more information on Hillcrest Estates at Mountain Top today!
Source: Tuskes Homes

