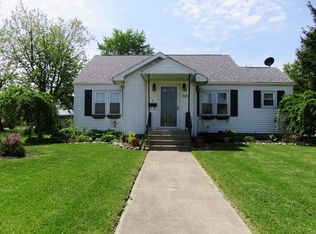Beautiful 3 bed, 1 bath home, new windows, new water heater. Hard wood floors, remodeled kitchen and modernized bathroom with original cast iron tub, white subway tiled shower/tub walls. Beautiful original oak doors on closets and rooms. Family room/living room with glass French doors. Deck/patio on side of home with a beautiful backyard bricked patio with fire pit and home has extra whole city lot with property. Privacy pine tree property line and 1 car detached garage. Call to make appointment to view this Home for sale by owner.
This property is off market, which means it's not currently listed for sale or rent on Zillow. This may be different from what's available on other websites or public sources.
