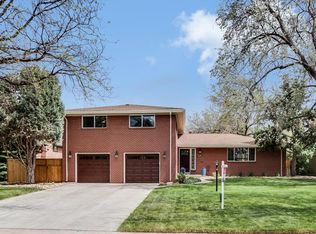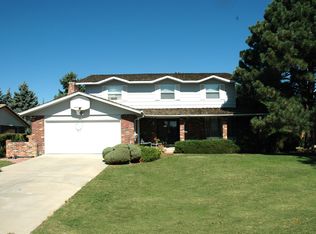Sold for $607,000 on 02/15/25
$607,000
422 Oswego Street, Aurora, CO 80010
5beds
2,842sqft
Single Family Residence
Built in 1972
8,712 Square Feet Lot
$588,700 Zestimate®
$214/sqft
$3,460 Estimated rent
Home value
$588,700
$547,000 - $630,000
$3,460/mo
Zestimate® history
Loading...
Owner options
Explore your selling options
What's special
Wow!! Amazing renovated ranch home in the Park East Neighborhood minutes to the University of Colorado Anschutz Medical Campus. When you pull up to the house you will fall in love with the large manicured lot, gorgeous painted brick, James Hardie Siding, and T&G cedar ceilings. The meticulous touches carry into the interior of the home with a large open layout that is light and bright. The kitchen features stainless steel appliances, white cabinets, and quartz countertops. The kitchen opens up to the dining area and living room which all have beautiful oak hardwood floors. The first floor features three bedrooms, two of which have cool accent walls, and also two bathrooms. Travel down the open staircase to the incredible finished basement which boasts another two bedrooms and 3 egress windows, making this a very inviting space. The basement also has another finished bathroom and a large storage room/laundry room. You will be begging for winter to come to an end so you can enjoy the large fenced yard and covered patio. Very rarely do you find a large updated ranch on such a spacious lot that is this well taken care of. The list of improvements cannot all be listed in just one summary of this house! I invite you to come take in all the upgrades and experience what true pride of ownership really looks like. While this home is amazing, the homeowners stress that the neighbors and the location are even better. Located just one block to Delmar Park and one block to the Highline canal, you really can’t beat the location. This is a truly stunning home in a fabulous location!
Zillow last checked: 8 hours ago
Listing updated: February 15, 2025 at 08:49am
Listed by:
Jon Mauck 303-246-3953 jmauck@mauckrealty.com,
MB Mauck Realty Llc
Bought with:
Greg Charlton, 100038814
Wisdom Real Estate
Source: REcolorado,MLS#: 9353783
Facts & features
Interior
Bedrooms & bathrooms
- Bedrooms: 5
- Bathrooms: 3
- Full bathrooms: 3
- Main level bathrooms: 2
- Main level bedrooms: 3
Bedroom
- Level: Main
Bedroom
- Level: Main
Bedroom
- Level: Main
Bedroom
- Level: Basement
Bedroom
- Level: Basement
Bathroom
- Level: Main
Bathroom
- Level: Basement
Bathroom
- Level: Main
Dining room
- Level: Main
Family room
- Level: Basement
Kitchen
- Level: Main
Living room
- Level: Main
Heating
- Forced Air
Cooling
- Central Air
Appliances
- Included: Dishwasher, Disposal, Dryer, Gas Water Heater, Range, Refrigerator, Washer
Features
- Quartz Counters
- Flooring: Brick, Wood
- Basement: Finished
Interior area
- Total structure area: 2,842
- Total interior livable area: 2,842 sqft
- Finished area above ground: 1,421
- Finished area below ground: 1,379
Property
Parking
- Total spaces: 4
- Parking features: Garage - Attached
- Attached garage spaces: 2
- Details: Off Street Spaces: 2
Features
- Levels: One
- Stories: 1
- Patio & porch: Covered, Front Porch, Patio
- Exterior features: Private Yard, Rain Gutters
- Fencing: Full
Lot
- Size: 8,712 sqft
Details
- Parcel number: 031114748
- Special conditions: Standard
Construction
Type & style
- Home type: SingleFamily
- Architectural style: Traditional
- Property subtype: Single Family Residence
Materials
- Brick, Cement Siding
Condition
- Updated/Remodeled
- Year built: 1972
Utilities & green energy
- Sewer: Public Sewer
Community & neighborhood
Location
- Region: Aurora
- Subdivision: Park East
Other
Other facts
- Listing terms: Cash,Conventional,FHA
- Ownership: Individual
Price history
| Date | Event | Price |
|---|---|---|
| 2/15/2025 | Sold | $607,000-1.3%$214/sqft |
Source: | ||
| 1/29/2025 | Pending sale | $615,000$216/sqft |
Source: | ||
| 11/14/2024 | Listed for sale | $615,000+33.7%$216/sqft |
Source: | ||
| 6/12/2018 | Sold | $460,000-4.2%$162/sqft |
Source: Public Record | ||
| 4/23/2018 | Pending sale | $480,000$169/sqft |
Source: HomeSmart Cherry Creek #3478254 | ||
Public tax history
| Year | Property taxes | Tax assessment |
|---|---|---|
| 2024 | $3,426 +17.6% | $36,863 -10% |
| 2023 | $2,914 -3.1% | $40,942 +41.1% |
| 2022 | $3,008 | $29,024 -2.8% |
Find assessor info on the county website
Neighborhood: Highland Park
Nearby schools
GreatSchools rating
- 3/10Lansing Elementary SchoolGrades: PK-5Distance: 0.5 mi
- 4/10Aurora Central High SchoolGrades: PK-12Distance: 0.7 mi
- 3/10Aurora Hills Middle SchoolGrades: 6-8Distance: 1.7 mi
Schools provided by the listing agent
- Elementary: Lansing
- Middle: South
- High: Aurora Central
- District: Adams-Arapahoe 28J
Source: REcolorado. This data may not be complete. We recommend contacting the local school district to confirm school assignments for this home.
Get a cash offer in 3 minutes
Find out how much your home could sell for in as little as 3 minutes with a no-obligation cash offer.
Estimated market value
$588,700
Get a cash offer in 3 minutes
Find out how much your home could sell for in as little as 3 minutes with a no-obligation cash offer.
Estimated market value
$588,700

