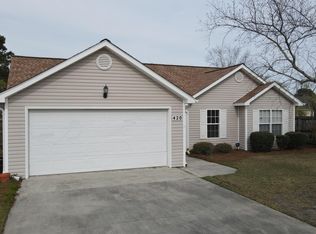Sold for $425,000 on 08/14/25
$425,000
422 Point View Court, Wilmington, NC 28411
4beds
1,514sqft
Single Family Residence
Built in 2000
10,018.8 Square Feet Lot
$430,000 Zestimate®
$281/sqft
$2,398 Estimated rent
Home value
$430,000
$400,000 - $464,000
$2,398/mo
Zestimate® history
Loading...
Owner options
Explore your selling options
What's special
Welcome to this beautifully updated 4-bedroom, 2-bathroom home on a cul-de-sac lot offering the perfect balance of style, comfort, and functionality—all on one level. Located in sought after Ogden, this home features incredible curb appeal with its well-manicured landscaping, mature trees, and charming front entry.
Inside, you'll find a spacious open floor plan with luxury vinyl plank flooring throughout and a neutral color palette that complements any decor style. The heart of the home is the modern kitchen, complete with soft close white cabinetry, stainless steel appliances, white quartz countertops, a tile backsplash, and an oversized counter with seating—perfect for casual meals or entertaining. Just off the kitchen, the living area features a vaulted ceiling and a cozy fireplace, adding warmth and charm.
The primary suite offers a peaceful retreat with natural light, a walk-in closet, and a beautifully updated en-suite bathroom featuring a dual-sink vanity and shiplap walls. Three additional bedrooms provide flexibility for guests, family, or a home office, and the second full bathroom is equally stylish and functional.
Step outside to a fully fenced backyard with a patio, mature landscaping, and plenty of space to play, garden, or simply relax under the shade. Additional features include built-in shelving, updated lighting fixtures, and a freshly epoxied two-car garage. The extended driveway gives you room for multiple vehicles and ample room for all your guests.
This home offers move-in-ready convenience with modern finishes, a new roof in 2023, and in a great location. Schedule your showing today—you won't want to miss it!
Zillow last checked: 8 hours ago
Listing updated: August 14, 2025 at 01:21pm
Listed by:
Harold Chappell 910-512-1948,
NextHome Cape Fear,
Jacob C Dempster 910-309-6243,
NextHome Cape Fear
Bought with:
Logan B Sullivan, 259415
Coldwell Banker Sea Coast Advantage
Source: Hive MLS,MLS#: 100512875 Originating MLS: Cape Fear Realtors MLS, Inc.
Originating MLS: Cape Fear Realtors MLS, Inc.
Facts & features
Interior
Bedrooms & bathrooms
- Bedrooms: 4
- Bathrooms: 2
- Full bathrooms: 2
Heating
- Heat Pump, Electric
Cooling
- Central Air
Appliances
- Included: Electric Cooktop, Built-In Microwave, Built-In Electric Oven, Washer, Refrigerator, Dryer, Dishwasher
Features
- Walk-in Closet(s), Vaulted Ceiling(s), Ceiling Fan(s), Blinds/Shades, Walk-In Closet(s)
- Flooring: LVT/LVP
- Basement: None
Interior area
- Total structure area: 1,514
- Total interior livable area: 1,514 sqft
Property
Parking
- Total spaces: 2
- Parking features: Paved
Features
- Levels: One
- Stories: 1
- Patio & porch: Patio
- Fencing: Back Yard,Wood
Lot
- Size: 10,018 sqft
- Features: Cul-De-Sac, Corner Lot
Details
- Parcel number: R03600001172000
- Zoning: R-10
- Special conditions: Standard
Construction
Type & style
- Home type: SingleFamily
- Property subtype: Single Family Residence
Materials
- Vinyl Siding
- Foundation: Slab
- Roof: Architectural Shingle
Condition
- New construction: No
- Year built: 2000
Utilities & green energy
- Sewer: Public Sewer
- Water: Public
- Utilities for property: Sewer Connected, Water Connected
Community & neighborhood
Location
- Region: Wilmington
- Subdivision: West Bay Estates
HOA & financial
HOA
- Has HOA: Yes
- HOA fee: $960 monthly
- Amenities included: Maintenance Common Areas, Maintenance Grounds, Management, Street Lights
- Association name: CEPCO
- Association phone: 910-395-1500
Other
Other facts
- Listing agreement: Exclusive Right To Sell
- Listing terms: Cash,Conventional,FHA,VA Loan
Price history
| Date | Event | Price |
|---|---|---|
| 8/14/2025 | Sold | $425,000-0.7%$281/sqft |
Source: | ||
| 7/31/2025 | Contingent | $428,000$283/sqft |
Source: | ||
| 7/24/2025 | Price change | $428,000-1.6%$283/sqft |
Source: | ||
| 6/11/2025 | Listed for sale | $435,000+49%$287/sqft |
Source: | ||
| 12/3/2021 | Sold | $292,000+2.5%$193/sqft |
Source: | ||
Public tax history
| Year | Property taxes | Tax assessment |
|---|---|---|
| 2024 | $1,308 +0.5% | $236,200 |
| 2023 | $1,302 -0.9% | $236,200 |
| 2022 | $1,314 +0.7% | $236,200 |
Find assessor info on the county website
Neighborhood: Murraysville
Nearby schools
GreatSchools rating
- 9/10Dr Hubert Eaton Sr ElementaryGrades: K-5Distance: 1.2 mi
- 9/10Holly Shelter Middle SchoolGrades: 6-8Distance: 6.2 mi
- 4/10Emsley A Laney HighGrades: 9-12Distance: 3 mi
Schools provided by the listing agent
- Elementary: Porters Neck
- Middle: Holly Shelter
- High: Laney
Source: Hive MLS. This data may not be complete. We recommend contacting the local school district to confirm school assignments for this home.

Get pre-qualified for a loan
At Zillow Home Loans, we can pre-qualify you in as little as 5 minutes with no impact to your credit score.An equal housing lender. NMLS #10287.
Sell for more on Zillow
Get a free Zillow Showcase℠ listing and you could sell for .
$430,000
2% more+ $8,600
With Zillow Showcase(estimated)
$438,600