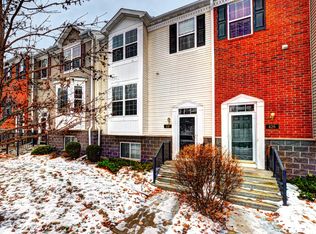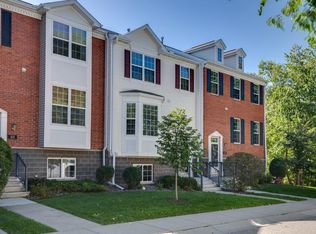Closed
$380,000
422 Regency Ln W, Hopkins, MN 55343
3beds
2,122sqft
Townhouse Side x Side
Built in 2003
1,306.8 Square Feet Lot
$376,300 Zestimate®
$179/sqft
$2,819 Estimated rent
Home value
$376,300
$346,000 - $406,000
$2,819/mo
Zestimate® history
Loading...
Owner options
Explore your selling options
What's special
Welcome home to this sun-drenched 3-bedroom, 4-bath townhome perfectly positioned near the heart of Hopkins, with close distance to Mainstreet activities! You'll love the smart, flowing layout—designed for everyday living and unforgettable entertaining. The open-concept main floor features gleaming hardwood floors, a beautifully updated center-island kitchen with granite countertops and stainless steel appliances, plus a handy home nook perfect for remote work days.
Gather around the cozy, upgraded gas fireplace in the spacious living and dining areas, or step through sliding doors onto your sunny, south-facing balcony—ideal for morning coffee or evening unwinding.
Upstairs, discover three generous bedrooms, including a serene primary suite complete with a walk-in closet and a private full bath. Need more space? The finished lower-level flex room, paired with a convenient ¾ bath, offers endless possibilities—guest suite, workout room, remote home office, or media lounge.
Enjoy a wide 2-car garage with extra storage, a brand-new roof (2021), Furnace and Heat Pump last summer, water heater 2.5 yrs old. A unbeatable location: just a short stroll to the future SW light rail station, Pizza Lucé, Burnes Park, and the Metro bike trail system for the outdoor enthusiasts. Plus, Downtown Hopkins is minutes away, offering shopping, dining, and community events at your fingertips.
This one checks all the boxes—schedule your private tour today and fall in love!
Zillow last checked: 8 hours ago
Listing updated: July 03, 2025 at 01:54pm
Listed by:
Russell Henriksen 612-670-2613,
Edina Realty, Inc.,
Dawn Henriksen 612-812-2121
Bought with:
Katy Norman
eXp Realty
Source: NorthstarMLS as distributed by MLS GRID,MLS#: 6703878
Facts & features
Interior
Bedrooms & bathrooms
- Bedrooms: 3
- Bathrooms: 4
- Full bathrooms: 2
- 3/4 bathrooms: 1
- 1/2 bathrooms: 1
Bedroom 1
- Level: Upper
- Area: 192 Square Feet
- Dimensions: 16x12
Bedroom 2
- Level: Upper
- Area: 130 Square Feet
- Dimensions: 13x10
Bedroom 3
- Level: Upper
- Area: 110 Square Feet
- Dimensions: 11x10
Deck
- Level: Main
- Area: 48 Square Feet
- Dimensions: 8x6
Dining room
- Level: Main
- Area: 110 Square Feet
- Dimensions: 11x10
Flex room
- Level: Lower
- Area: 126 Square Feet
- Dimensions: 14x9
Kitchen
- Level: Main
- Area: 120 Square Feet
- Dimensions: 15x8
Living room
- Level: Main
- Area: 252 Square Feet
- Dimensions: 21x12
Heating
- Forced Air, Heat Pump
Cooling
- Central Air, Heat Pump
Appliances
- Included: Dishwasher, Dryer, Water Osmosis System, Microwave, Range, Refrigerator, Washer, Water Softener Owned
Features
- Basement: Daylight,Finished,Partial
- Number of fireplaces: 1
- Fireplace features: Gas, Living Room
Interior area
- Total structure area: 2,122
- Total interior livable area: 2,122 sqft
- Finished area above ground: 1,672
- Finished area below ground: 251
Property
Parking
- Total spaces: 2
- Parking features: Tuckunder Garage
- Attached garage spaces: 2
Accessibility
- Accessibility features: None
Features
- Levels: Three Level Split
- Patio & porch: Deck
- Fencing: None
Lot
- Size: 1,306 sqft
- Dimensions: 22 x 67
Details
- Foundation area: 836
- Parcel number: 1911721240211
- Zoning description: Residential-Single Family
Construction
Type & style
- Home type: Townhouse
- Property subtype: Townhouse Side x Side
- Attached to another structure: Yes
Materials
- Brick/Stone, Vinyl Siding
- Roof: Age 8 Years or Less,Asphalt
Condition
- Age of Property: 22
- New construction: No
- Year built: 2003
Utilities & green energy
- Electric: Circuit Breakers
- Gas: Natural Gas
- Sewer: City Sewer/Connected
- Water: City Water/Connected
Community & neighborhood
Location
- Region: Hopkins
- Subdivision: Regency
HOA & financial
HOA
- Has HOA: Yes
- HOA fee: $385 monthly
- Services included: Maintenance Structure, Hazard Insurance, Lawn Care, Maintenance Grounds, Professional Mgmt, Trash, Snow Removal
- Association name: Westport Properties
- Association phone: 952-465-3606
Price history
| Date | Event | Price |
|---|---|---|
| 7/3/2025 | Sold | $380,000$179/sqft |
Source: | ||
| 5/20/2025 | Pending sale | $380,000$179/sqft |
Source: | ||
| 5/2/2025 | Listed for sale | $380,000+8.3%$179/sqft |
Source: | ||
| 5/25/2022 | Sold | $351,000+3.3%$165/sqft |
Source: | ||
| 4/20/2022 | Pending sale | $339,900$160/sqft |
Source: | ||
Public tax history
| Year | Property taxes | Tax assessment |
|---|---|---|
| 2025 | $4,662 -2.4% | $369,300 +12% |
| 2024 | $4,779 +3.6% | $329,800 -2% |
| 2023 | $4,612 -1.6% | $336,500 +3.9% |
Find assessor info on the county website
Neighborhood: 55343
Nearby schools
GreatSchools rating
- 2/10Alice Smith Elementary SchoolGrades: PK-6Distance: 0.8 mi
- 5/10Hopkins North Junior High SchoolGrades: 7-9Distance: 2 mi
- 8/10Hopkins Senior High SchoolGrades: 10-12Distance: 2.2 mi

Get pre-qualified for a loan
At Zillow Home Loans, we can pre-qualify you in as little as 5 minutes with no impact to your credit score.An equal housing lender. NMLS #10287.
Sell for more on Zillow
Get a free Zillow Showcase℠ listing and you could sell for .
$376,300
2% more+ $7,526
With Zillow Showcase(estimated)
$383,826
