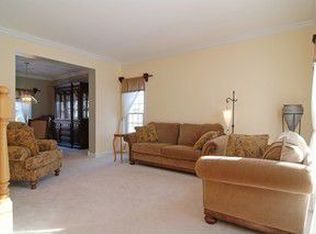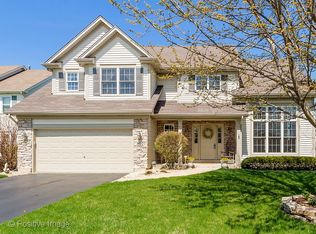Closed
$529,900
422 Ridgelawn Trl, Batavia, IL 60510
4beds
2,868sqft
Single Family Residence
Built in 1995
0.36 Acres Lot
$596,300 Zestimate®
$185/sqft
$4,119 Estimated rent
Home value
$596,300
$566,000 - $626,000
$4,119/mo
Zestimate® history
Loading...
Owner options
Explore your selling options
What's special
If you have been waiting for the right home in desirable Batavia it has arrived! Beautiful Brick front with lush landscaping! Meticulously maintained Home with Open floor plan, 9ft ceilings, hardwood floors and detailed crown molding on main level. Brick fireplace with custom mantle in family room that flows into updated kitchen with Granite countertops, SS appliances, plenty of counter space/storage and large island. Views of lush backyard. 1st floor Office, Laundry, Formal living, and Dining room complete the main level. 2nd floor has 4 bedrooms with generous closet space and a primary suite with volume ceiling, WIC with access to walk in attic space. Full finished basement with new carpeting. Beautiful mature trees in private fenced backyard with above ground pool, Deck and paver patio. Highly acclaimed district 101 schools, shopping & entertainment near by too!
Zillow last checked: 8 hours ago
Listing updated: April 04, 2023 at 07:33am
Listing courtesy of:
Carla Tsoris 630-337-5440,
Coldwell Banker Realty
Bought with:
Tyler Dameron, PSA
Real People Realty
Source: MRED as distributed by MLS GRID,MLS#: 11648566
Facts & features
Interior
Bedrooms & bathrooms
- Bedrooms: 4
- Bathrooms: 3
- Full bathrooms: 2
- 1/2 bathrooms: 1
Primary bedroom
- Features: Flooring (Carpet), Bathroom (Full, Double Sink, Whirlpool & Sep Shwr)
- Level: Second
- Area: 252 Square Feet
- Dimensions: 18X14
Bedroom 2
- Features: Flooring (Carpet)
- Level: Second
- Area: 169 Square Feet
- Dimensions: 13X13
Bedroom 3
- Features: Flooring (Carpet)
- Level: Second
- Area: 143 Square Feet
- Dimensions: 13X11
Bedroom 4
- Features: Flooring (Carpet)
- Level: Second
- Area: 165 Square Feet
- Dimensions: 15X11
Dining room
- Features: Flooring (Hardwood)
- Level: Main
- Area: 143 Square Feet
- Dimensions: 13X11
Family room
- Level: Main
- Area: 285 Square Feet
- Dimensions: 19X15
Game room
- Features: Flooring (Carpet)
- Level: Basement
- Area: 448 Square Feet
- Dimensions: 28X16
Kitchen
- Features: Kitchen (Eating Area-Breakfast Bar, Eating Area-Table Space, Island, Granite Counters), Flooring (Hardwood)
- Level: Main
- Area: 312 Square Feet
- Dimensions: 24X13
Laundry
- Level: Main
- Area: 42 Square Feet
- Dimensions: 7X6
Living room
- Features: Flooring (Carpet)
- Level: Main
- Area: 182 Square Feet
- Dimensions: 14X13
Office
- Features: Flooring (Hardwood)
- Level: Main
- Area: 156 Square Feet
- Dimensions: 13X12
Recreation room
- Features: Flooring (Carpet)
- Level: Basement
- Area: 392 Square Feet
- Dimensions: 28X14
Heating
- Natural Gas, Forced Air
Cooling
- Central Air
Appliances
- Included: Range, Microwave, Dishwasher, Freezer, Disposal, Humidifier, Gas Water Heater
- Laundry: Main Level
Features
- Cathedral Ceiling(s), Walk-In Closet(s), High Ceilings, Open Floorplan, Granite Counters, Separate Dining Room
- Flooring: Hardwood
- Basement: Finished,Full
- Attic: Unfinished
- Number of fireplaces: 1
- Fireplace features: Gas Log, Family Room
Interior area
- Total structure area: 0
- Total interior livable area: 2,868 sqft
Property
Parking
- Total spaces: 3
- Parking features: Asphalt, On Site, Garage Owned, Attached, Garage
- Attached garage spaces: 3
Accessibility
- Accessibility features: No Disability Access
Features
- Stories: 2
- Patio & porch: Deck, Patio
- Pool features: Above Ground
- Fencing: Fenced
Lot
- Size: 0.36 Acres
- Dimensions: 90 X 147 X 124 X 131
- Features: Landscaped, Mature Trees
Details
- Additional structures: Shed(s)
- Parcel number: 1227480003
- Special conditions: None
- Other equipment: Water-Softener Owned, Ceiling Fan(s)
Construction
Type & style
- Home type: SingleFamily
- Architectural style: Traditional
- Property subtype: Single Family Residence
Materials
- Brick
- Foundation: Concrete Perimeter
- Roof: Asphalt
Condition
- New construction: No
- Year built: 1995
Utilities & green energy
- Electric: Circuit Breakers, 200+ Amp Service
- Sewer: Public Sewer
- Water: Public
Community & neighborhood
Community
- Community features: Park, Curbs, Sidewalks, Street Lights, Street Paved
Location
- Region: Batavia
- Subdivision: Fox Trail
HOA & financial
HOA
- Services included: None
Other
Other facts
- Listing terms: VA
- Ownership: Fee Simple
Price history
| Date | Event | Price |
|---|---|---|
| 4/3/2023 | Sold | $529,900-1.9%$185/sqft |
Source: | ||
| 2/1/2023 | Contingent | $539,900$188/sqft |
Source: | ||
| 10/22/2022 | Price change | $539,900-1.8%$188/sqft |
Source: | ||
| 10/8/2022 | Listed for sale | $549,900+42.3%$192/sqft |
Source: | ||
| 3/24/2021 | Listing removed | -- |
Source: Owner Report a problem | ||
Public tax history
| Year | Property taxes | Tax assessment |
|---|---|---|
| 2024 | -- | $163,488 +10.2% |
| 2023 | $8,863 -30.5% | $148,382 -2.5% |
| 2022 | $12,760 +4.1% | $152,135 +5.4% |
Find assessor info on the county website
Neighborhood: 60510
Nearby schools
GreatSchools rating
- 7/10Louise White Elementary SchoolGrades: K-5Distance: 2.3 mi
- 5/10Sam Rotolo Middle SchoolGrades: 6-8Distance: 0.6 mi
- 10/10Batavia Sr High SchoolGrades: 9-12Distance: 2 mi
Schools provided by the listing agent
- Elementary: Louise White Elementary School
- Middle: Sam Rotolo Middle School Of Bat
- High: Batavia Sr High School
- District: 101
Source: MRED as distributed by MLS GRID. This data may not be complete. We recommend contacting the local school district to confirm school assignments for this home.

Get pre-qualified for a loan
At Zillow Home Loans, we can pre-qualify you in as little as 5 minutes with no impact to your credit score.An equal housing lender. NMLS #10287.

