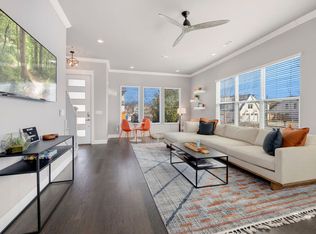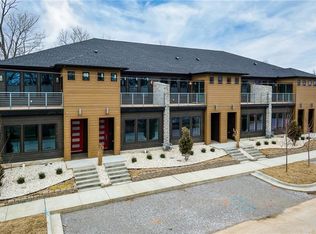Sold for $865,000 on 05/19/23
$865,000
422 SW C St, Bentonville, AR 72712
3beds
1,963sqft
Townhouse
Built in 2019
2,613.6 Square Feet Lot
$1,010,300 Zestimate®
$441/sqft
$2,784 Estimated rent
Home value
$1,010,300
$940,000 - $1.10M
$2,784/mo
Zestimate® history
Loading...
Owner options
Explore your selling options
What's special
Its time to call THE DISTRICT TOWNHOMES home. Enjoy downtown living in this beautiful townhome just blocks from some of the best restaurants, pubs and shops around. This is an end unit with extra windows and amazing light. It has direct access to the common outdoor dining/grilling area. You will love the designer touches you will find through this home including unique lighting, floating shelves, amazing granite and more. On the main level you will love how open and bright the living room to kitchen is. This townhome feels so spacious. The gourmet kitchen is cozy in size but big on quality. Enjoy professional level appliances, island prep area and a large pantry. When you are ready to relax you can retreat to the oversized primary suite with cozy reading corner (great place for a PELOTON), huge walk in closet and very nice bath area with separate vanities and large shower. There is also a quiet outdoor space off the primary suite. Down the hall you will find two more bedrooms, a full bath and the laundry room.
Zillow last checked: 8 hours ago
Listing updated: May 22, 2023 at 10:59am
Listed by:
Mayer Team 479-644-1849,
Better Homes and Gardens Real Estate Journey Bento
Bought with:
Lauren Boozman Northey, SA00072968
Portfolio Sotheby's International Realty
Source: ArkansasOne MLS,MLS#: 1243088 Originating MLS: Northwest Arkansas Board of REALTORS MLS
Originating MLS: Northwest Arkansas Board of REALTORS MLS
Facts & features
Interior
Bedrooms & bathrooms
- Bedrooms: 3
- Bathrooms: 3
- Full bathrooms: 2
- 1/2 bathrooms: 1
Primary bedroom
- Level: Second
- Dimensions: 19x16
Bedroom
- Level: Second
- Dimensions: 10x9.5
Bedroom
- Level: Second
- Dimensions: 10x9.5
Bathroom
- Level: Second
Dining room
- Level: Main
- Dimensions: 11x11
Half bath
- Level: Main
Kitchen
- Level: Main
- Dimensions: 12x10
Library
- Level: Second
- Dimensions: 8x6
Living room
- Level: Main
- Dimensions: 20x17
Mud room
- Level: Main
Utility room
- Level: Second
Heating
- Central, Gas
Cooling
- Central Air, Electric
Appliances
- Included: Dryer, Dishwasher, Gas Range, Gas Water Heater, Ice Maker, Microwave, Refrigerator, Washer, PlumbedForIce Maker
- Laundry: Washer Hookup, Dryer Hookup
Features
- Built-in Features, Ceiling Fan(s), Granite Counters, Pantry, See Remarks, Walk-In Closet(s), Mud Room
- Flooring: Carpet, Ceramic Tile, Wood
- Windows: Double Pane Windows, Vinyl, Blinds
- Has basement: No
- Has fireplace: No
Interior area
- Total structure area: 1,963
- Total interior livable area: 1,963 sqft
Property
Parking
- Total spaces: 2
- Parking features: Attached, Garage, Garage Door Opener
- Has attached garage: Yes
- Covered spaces: 2
Features
- Levels: Two
- Stories: 2
- Patio & porch: Balcony
- Exterior features: Concrete Driveway
- Fencing: None
- Waterfront features: None
Lot
- Size: 2,613 sqft
- Features: Corner Lot, City Lot, Landscaped, Near Park
Details
- Additional structures: None
- Parcel number: 0118966000
- Zoning: N
- Zoning description: Residential
- Special conditions: None
Construction
Type & style
- Home type: Townhouse
- Architectural style: Contemporary
- Property subtype: Townhouse
Materials
- Brick, Concrete, Rock
- Foundation: Slab
- Roof: Architectural,Shingle
Condition
- New construction: No
- Year built: 2019
Utilities & green energy
- Sewer: Public Sewer
- Water: Public
- Utilities for property: Cable Available, Electricity Available, Natural Gas Available, Sewer Available, Water Available
Community & neighborhood
Security
- Security features: Smoke Detector(s)
Community
- Community features: Curbs, Near Fire Station, Park, Trails/Paths
Location
- Region: Bentonville
- Subdivision: District, The Bentonville
HOA & financial
HOA
- Has HOA: Yes
- HOA fee: $150 monthly
- Services included: Maintenance Grounds
Price history
| Date | Event | Price |
|---|---|---|
| 5/19/2023 | Sold | $865,000-1.1%$441/sqft |
Source: | ||
| 4/10/2023 | Listed for sale | $875,000$446/sqft |
Source: | ||
Public tax history
| Year | Property taxes | Tax assessment |
|---|---|---|
| 2024 | $11,442 +68.2% | $185,988 +72.8% |
| 2023 | $6,804 | $107,660 |
| 2022 | $6,804 +0.2% | $107,660 |
Find assessor info on the county website
Neighborhood: 72712
Nearby schools
GreatSchools rating
- 8/10Old High Middle SchoolGrades: 5-6Distance: 0.4 mi
- 9/10Washington Junior High SchoolGrades: 7-8Distance: 1.3 mi
- 8/10Bentonville High SchoolGrades: 9-12Distance: 1.5 mi
Schools provided by the listing agent
- District: Bentonville
Source: ArkansasOne MLS. This data may not be complete. We recommend contacting the local school district to confirm school assignments for this home.

Get pre-qualified for a loan
At Zillow Home Loans, we can pre-qualify you in as little as 5 minutes with no impact to your credit score.An equal housing lender. NMLS #10287.
Sell for more on Zillow
Get a free Zillow Showcase℠ listing and you could sell for .
$1,010,300
2% more+ $20,206
With Zillow Showcase(estimated)
$1,030,506
