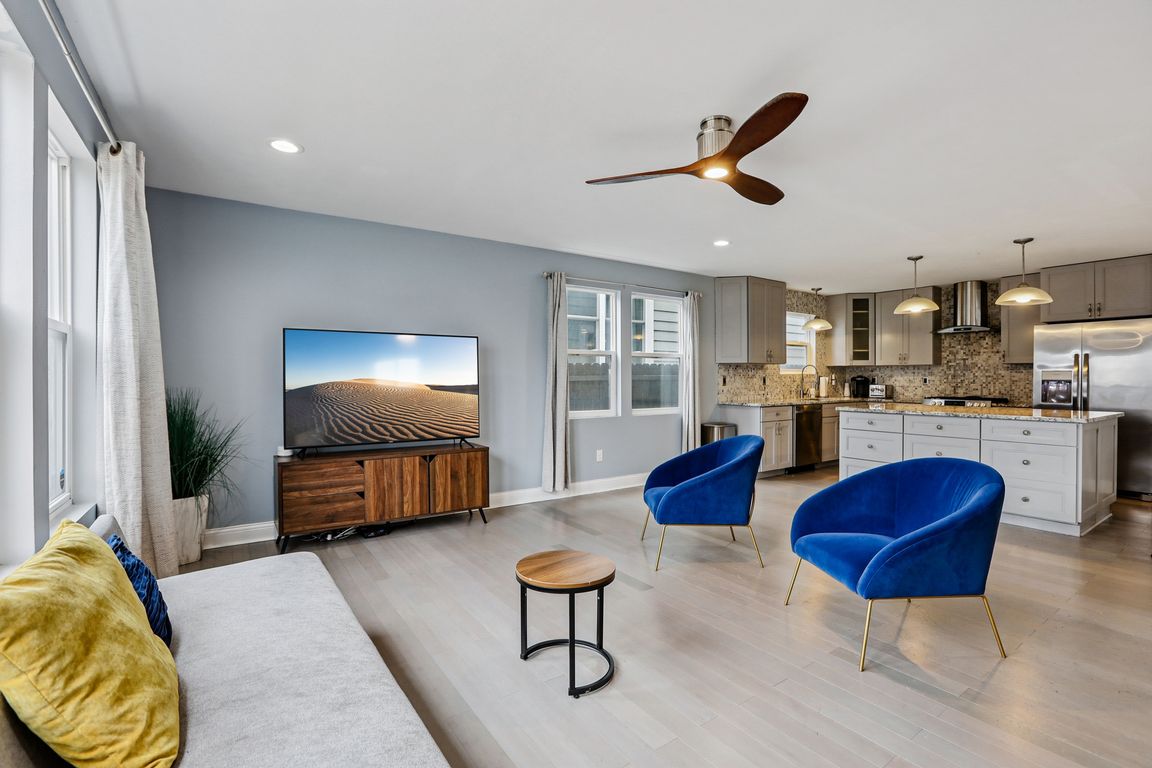
Active
$410,000
4beds
2,408sqft
422 Sanders St, Indianapolis, IN 46225
4beds
2,408sqft
Residential, single family residence
Built in 2018
4,791 sqft
2 Garage spaces
$170 price/sqft
What's special
Massive upstairs loftLarge deckTwo full primary suitesAttached two-car garagePrivate outdoor spacesSprawling open-concept floor planSpacious walk-in closet
This spectacular 4-bedroom home, completely rebuilt in 2018/2019, offers a rare combination of luxury, space, and a prime location in the heart of Indianapolis's vibrant Bates-Hendricks neighborhood. A unique offering with two full Primary Suites, each featuring a private full bath and a spacious walk-in closet-one conveniently located on the main ...
- 4 days |
- 413 |
- 21 |
Likely to sell faster than
Source: MIBOR as distributed by MLS GRID,MLS#: 22074432
Travel times
Living Room
Kitchen
Dining Room
Zillow last checked: 8 hours ago
Listing updated: November 23, 2025 at 02:42pm
Listing Provided by:
Tom Weaver 317-989-0184,
Trueblood Real Estate
Source: MIBOR as distributed by MLS GRID,MLS#: 22074432
Facts & features
Interior
Bedrooms & bathrooms
- Bedrooms: 4
- Bathrooms: 4
- Full bathrooms: 3
- 1/2 bathrooms: 1
- Main level bathrooms: 2
- Main level bedrooms: 1
Primary bedroom
- Level: Main
- Area: 204 Square Feet
- Dimensions: 17x12
Primary bedroom
- Level: Upper
- Area: 187 Square Feet
- Dimensions: 11x17
Bedroom 3
- Level: Upper
- Area: 169 Square Feet
- Dimensions: 13x13
Bedroom 4
- Level: Upper
- Area: 143 Square Feet
- Dimensions: 11x13
Breakfast room
- Level: Main
- Area: 100 Square Feet
- Dimensions: 10x10
Kitchen
- Level: Main
- Area: 132 Square Feet
- Dimensions: 11x12
Laundry
- Features: Tile-Ceramic
- Level: Main
- Area: 56 Square Feet
- Dimensions: 7x8
Living room
- Level: Main
- Area: 238 Square Feet
- Dimensions: 14x17
Loft
- Level: Upper
- Area: 187 Square Feet
- Dimensions: 11x17
Heating
- Forced Air, Natural Gas
Cooling
- Central Air
Appliances
- Included: Dishwasher, Dryer, Gas Water Heater, Microwave, Gas Oven, Range Hood, Refrigerator, Washer
- Laundry: Main Level
Features
- Double Vanity, Kitchen Island, Ceiling Fan(s), Smart Thermostat, Walk-In Closet(s)
- Has basement: No
Interior area
- Total structure area: 2,408
- Total interior livable area: 2,408 sqft
Video & virtual tour
Property
Parking
- Total spaces: 2
- Parking features: Detached
- Garage spaces: 2
- Details: Garage Parking Other(Garage Door Opener, Service Door)
Features
- Levels: Two
- Stories: 2
- Patio & porch: Covered, Deck
- Exterior features: Balcony, Smart Lock(s)
- Fencing: Fenced,Full,Privacy
Lot
- Size: 4,791.6 Square Feet
- Features: Not In Subdivision, Sidewalks, Street Lights
Details
- Parcel number: 491113203101000101
- Horse amenities: None
Construction
Type & style
- Home type: SingleFamily
- Architectural style: Traditional
- Property subtype: Residential, Single Family Residence
Materials
- Cement Siding
- Foundation: Crawl Space
Condition
- New construction: No
- Year built: 2018
Utilities & green energy
- Electric: 200+ Amp Service
- Water: Public
- Utilities for property: Electricity Connected
Community & HOA
Community
- Security: Smoke Detector(s), Security System Leased
- Subdivision: Frederick Yeiser Guardians Add
HOA
- Has HOA: No
Location
- Region: Indianapolis
Financial & listing details
- Price per square foot: $170/sqft
- Tax assessed value: $496,800
- Annual tax amount: $11,790
- Date on market: 11/21/2025
- Cumulative days on market: 105 days
- Electric utility on property: Yes