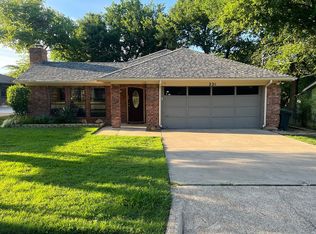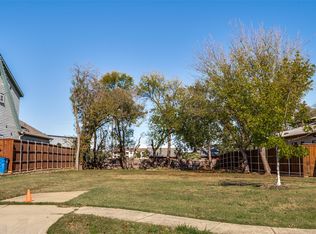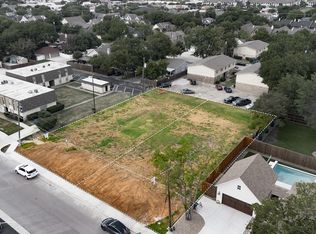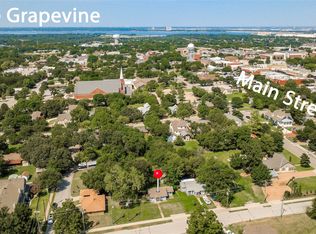Rare Opportunity in Old Town Grapevine! MOTIVATED SELLER.
LARGE, CORNER LOT, tucked away in the HEART of the Original Township Historical District, this property offers the perfect setting to BUILD your DREAM HOME as you bring NEW LIFE to an existing structure. Surrounded by beautifully updated homes and the charm of Grapevine’s most picturesque neighborhoods, this property is positioned near the CENTER of Main Street—one block and a short walk away! Walk to Boutique shopping, dining galore, and the lively nightlife of the CHRISTMAS CAPITAL of Texas. The best of both worlds with festivals nearby, while this cozy lot, with mature trees, is protected by permitted parking and a dreamy, walkable neighborhood. Franklin and Smith Street.
Enjoy private, permitted parking, mature shade trees, and a location that blends neighborhood tranquility with unbeatable convenience—just 8 minutes to DFW International Airport. Owned by the same family for over 45 years, this property is a piece of Grapevine’s history waiting for its next chapter
Don’t miss your chance to secure this prime Old Town Grapevine address.
Lot/land
Price cut: $5K (11/12)
$730,000
422 Smith St, Grapevine, TX 76051
--beds
--baths
10,367.28Square Feet
Improved Land
Built in 1965
10,367.28 Square Feet Lot
$696,200 Zestimate®
$--/sqft
$-- HOA
What's special
Corner lotProtected by permitted parking
- 113 days |
- 480 |
- 8 |
Zillow last checked: 8 hours ago
Listing updated: November 12, 2025 at 05:46am
Listed by:
Debi Chapman 0743278 817-354-7653,
Century 21 Mike Bowman, Inc. 817-354-7653
Source: NTREIS,MLS#: 21036155
Facts & features
Interior
Video & virtual tour
Property
Features
- Exterior features: Dog Run
Lot
- Size: 10,367.28 Square Feet
- Features: Corner Lot, Level, Many Trees, City Lot
Details
- Parcel number: 01091697
- Zoning description: Residential
Utilities & green energy
- Sewer: Public Sewer
- Water: Public
- Utilities for property: Sewer Available, Water Available
Community & HOA
Community
- Features: Curbs
- Subdivision: Grapevine City Of
HOA
- Has HOA: No
Location
- Region: Grapevine
Financial & listing details
- Tax assessed value: $358,492
- Annual tax amount: $5,903
- Date on market: 8/19/2025
- Cumulative days on market: 113 days
- Road surface type: Concrete
Estimated market value
$696,200
$661,000 - $731,000
$2,332/mo
Price history
Price history
| Date | Event | Price |
|---|---|---|
| 11/12/2025 | Price change | $730,000-0.7% |
Source: NTREIS #21036155 Report a problem | ||
| 10/8/2025 | Price change | $735,000-0.7% |
Source: NTREIS #21036155 Report a problem | ||
| 9/23/2025 | Price change | $740,000-3.3% |
Source: NTREIS #21036155 Report a problem | ||
| 9/17/2025 | Price change | $765,000-2.2% |
Source: NTREIS #21036155 Report a problem | ||
| 9/10/2025 | Price change | $782,000-2.1% |
Source: NTREIS #20990849 Report a problem | ||
Public tax history
Public tax history
| Year | Property taxes | Tax assessment |
|---|---|---|
| 2024 | $477 -8.3% | $358,492 -3% |
| 2023 | $520 | $369,738 +18.4% |
| 2022 | -- | $312,374 +3.8% |
Find assessor info on the county website
BuyAbility℠ payment
Estimated monthly payment
Boost your down payment with 6% savings match
Earn up to a 6% match & get a competitive APY with a *. Zillow has partnered with to help get you home faster.
Learn more*Terms apply. Match provided by Foyer. Account offered by Pacific West Bank, Member FDIC.Climate risks
Neighborhood: Historic Downtown
Nearby schools
GreatSchools rating
- 6/10Cannon Elementary SchoolGrades: PK-5Distance: 0.7 mi
- 6/10Grapevine Middle SchoolGrades: 6-8Distance: 0.7 mi
- 7/10Colleyville Heritage High SchoolGrades: 9-12Distance: 3.8 mi
Schools provided by the listing agent
- Elementary: Cannon
- Middle: Grapevine
- High: Colleyville Heritage
- District: Grapevine-Colleyville ISD
Source: NTREIS. This data may not be complete. We recommend contacting the local school district to confirm school assignments for this home.
- Loading




