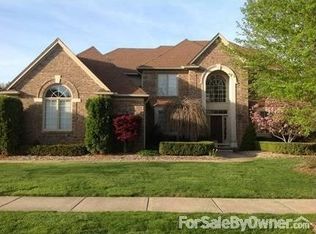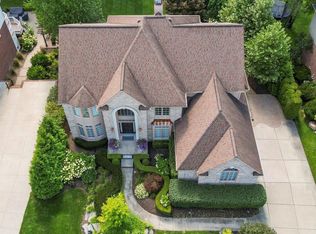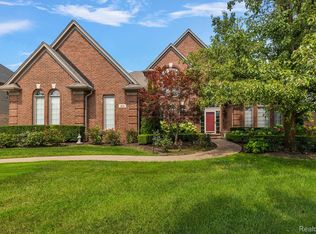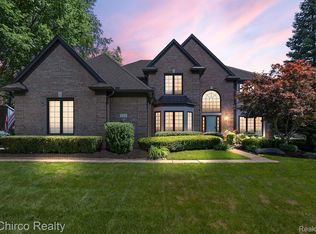Don't Make A Move Without seeing this executive colonial located in desirable Stony Creek Ridge. Two-Story foyer and great room, circular staircase, formal dining rm, butler pantry, granite counter. 2nd staircase leads into the kitchen w/granite counters, island, double oven, stainless steel refrigerator & breakfast nook that leads to the deck. Spacious two-story great room, gas fireplace & large windows to bring in the natural light. French doors lead into the study featuring custom-built wood bookshelves. Master ensuite has a large walk-in closet w/ organizer, Jack & Jill bath shared by the 2nd&3rd bedrooms. 4th bedroom has private full bath, perfect for guests. 1st-flr laundry. 2020 Central Air, Seamless gutters & Downspouts, added insulation, 2012 roof, 2014 furnace, Basement safe included with acceptable price/terms. Pool, Clubhouse, tennis, sidewalks, commons areas, great Rochester Community, walk to downtown. Award-winning Rochester Schools. Pride of ownership! See list online.
This property is off market, which means it's not currently listed for sale or rent on Zillow. This may be different from what's available on other websites or public sources.



