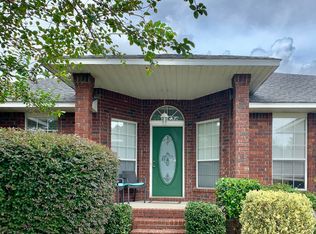Sold for $332,000 on 12/08/23
$332,000
422 Swift Fox Run, Crestview, FL 32536
4beds
2,298sqft
Single Family Residence
Built in 2006
0.26 Acres Lot
$340,200 Zestimate®
$144/sqft
$2,161 Estimated rent
Maximize your home sale
Get more eyes on your listing so you can sell faster and for more.
Home value
$340,200
$323,000 - $357,000
$2,161/mo
Zestimate® history
Loading...
Owner options
Explore your selling options
What's special
Come check out this spacious gem of a home that has nature located right at your backdoor. A small creek runs behind the backyard as well as a petite, protected wetlands just a short walk away! The set up of this home is perfect for entertaining company with a guest suite and bathroom tucked away from the other rooms in the home. As you walk in, you have your formal dining room located to your left AND a bonus room to your right! The kitchen has new flooring as well as the laundry room. The primary suite accommodates TWO walk-in closets and the much sought after feature of a separate tub and shower. New roof and offering a seller credit of $8,000 for rate buy down or closing cost assistance! Don't miss out on this amazing opportunity and beautiful home!
Zillow last checked: 8 hours ago
Listing updated: September 02, 2025 at 02:30am
Listed by:
Katherine L Hobbs Sibayan 850-533-0820,
Coldwell Banker Realty
Bought with:
Nicole L Chamberlain, 3566585
The Property Group 850 Inc
Source: ECAOR,MLS#: 915229 Originating MLS: Emerald Coast
Originating MLS: Emerald Coast
Facts & features
Interior
Bedrooms & bathrooms
- Bedrooms: 4
- Bathrooms: 3
- Full bathrooms: 3
Primary bedroom
- Features: MBed First Floor, Tray Ceiling(s)
- Level: First
Bedroom
- Level: First
Primary bathroom
- Features: Double Vanity, MBath Dressing Area, Soaking Tub, MBath Separate Shwr, Walk-In Closet(s)
Kitchen
- Level: First
Heating
- Electric, Natural Gas, Heat Pump Air To Air
Cooling
- Electric, Ceiling Fan(s), Ridge Vent
Appliances
- Included: Dishwasher, Microwave, Self Cleaning Oven, Refrigerator, Smooth Stovetop Rnge, Electric Range, Electric Water Heater, Gas Water Heater
- Laundry: Washer/Dryer Hookup
Features
- Breakfast Bar, Crown Molding, Vaulted Ceiling(s), Kitchen Island, Recessed Lighting, Pantry, Split Bedroom, Bedroom, Breakfast Room, Dining Room, Great Room, Kitchen, Master Bathroom, Master Bedroom, Office
- Flooring: Tile, Vinyl, Carpet
- Windows: Window Treatments
- Attic: Pull Down Stairs
- Has fireplace: Yes
- Fireplace features: Gas
- Common walls with other units/homes: No Common Walls
Interior area
- Total structure area: 2,298
- Total interior livable area: 2,298 sqft
Property
Parking
- Parking features: Attached, Garage Door Opener
- Has attached garage: Yes
- Has carport: Yes
Features
- Stories: 1
- Patio & porch: Deck Covered, Deck Open
- Exterior features: Columns
- Pool features: None
- Fencing: Partial
Lot
- Size: 0.26 Acres
- Dimensions: 140 x 80
- Features: Interior Lot, Wooded
Details
- Parcel number: 353N241000000Q0110
- Zoning description: City,Resid Single Family
Construction
Type & style
- Home type: SingleFamily
- Architectural style: Contemporary
- Property subtype: Single Family Residence
Materials
- Brick, Trim Vinyl
- Foundation: Slab
- Roof: Roof Dimensional Shg
Condition
- Construction Complete
- Year built: 2006
Utilities & green energy
- Sewer: Public Sewer
- Water: Public
- Utilities for property: Electricity Connected, Cable Connected
Community & neighborhood
Security
- Security features: Smoke Detector(s)
Community
- Community features: Picnic Area, Playground
Location
- Region: Crestview
- Subdivision: Fox Valley
HOA & financial
HOA
- Has HOA: Yes
- HOA fee: $55 monthly
- Services included: Accounting, Maintenance Grounds, Land Recreation, Management, Recreational Faclty
Other
Other facts
- Listing terms: Conventional,FHA,RHS,VA Loan
- Road surface type: Paved
Price history
| Date | Event | Price |
|---|---|---|
| 12/8/2023 | Sold | $332,000-2.2%$144/sqft |
Source: | ||
| 11/3/2023 | Pending sale | $339,500$148/sqft |
Source: | ||
| 10/5/2023 | Price change | $339,500-2.9%$148/sqft |
Source: | ||
| 9/16/2023 | Listed for sale | $349,500$152/sqft |
Source: | ||
| 5/1/2023 | Pending sale | $349,500$152/sqft |
Source: | ||
Public tax history
| Year | Property taxes | Tax assessment |
|---|---|---|
| 2024 | $4,593 +8.2% | $287,447 +0.4% |
| 2023 | $4,246 +8% | $286,409 +6.7% |
| 2022 | $3,932 +13.6% | $268,547 +29.9% |
Find assessor info on the county website
Neighborhood: 32536
Nearby schools
GreatSchools rating
- 6/10Northwood Elementary SchoolGrades: PK-5Distance: 4.5 mi
- 8/10Shoal River Middle SchoolGrades: 6-8Distance: 5 mi
- 4/10Crestview High SchoolGrades: 9-12Distance: 6 mi
Schools provided by the listing agent
- Elementary: Northwood
- Middle: Davidson
- High: Crestview
Source: ECAOR. This data may not be complete. We recommend contacting the local school district to confirm school assignments for this home.

Get pre-qualified for a loan
At Zillow Home Loans, we can pre-qualify you in as little as 5 minutes with no impact to your credit score.An equal housing lender. NMLS #10287.
Sell for more on Zillow
Get a free Zillow Showcase℠ listing and you could sell for .
$340,200
2% more+ $6,804
With Zillow Showcase(estimated)
$347,004