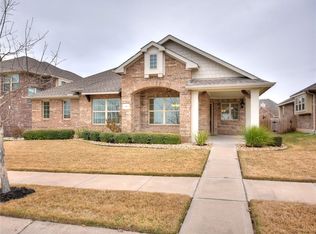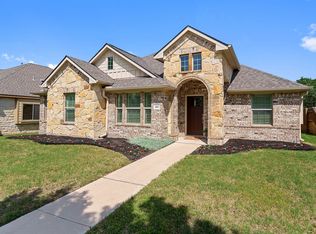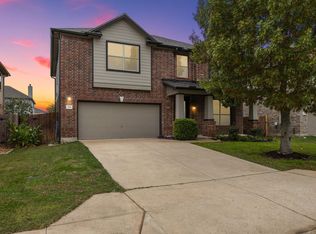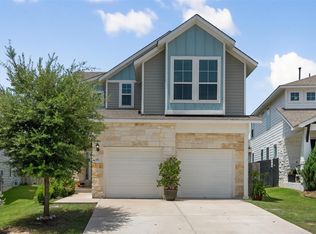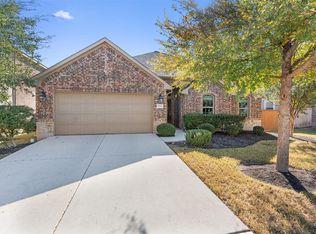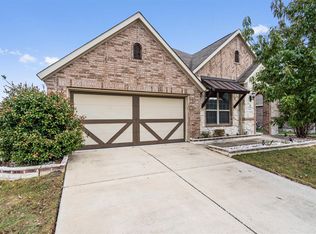If you're searching for a home that blends space, style, and an exceptional location with no HOA, this beautifully maintained residence is it. Pre-inspected for peace of mind, it welcomes you with gorgeous, low-maintenance landscaping and mature trees that frame the home. Step inside to an open, light-filled floor plan with new lighting fixtures, where real wood flooring extends through the main living areas, office, loft, and primary bedroom. The living area centers around a fireplace and transitions seamlessly into the remodeled kitchen featuring new quartz countertops, a trendy backsplash, a new stainless steel farmhouse sink with a commercial-style faucet, stainless steel appliances including a brand new dishwasher, a breakfast bar, dining area, and pantry. A dedicated office with French doors sits at the front of the home, offering privacy for remote work. Nearby, you’ll find a refreshed mudroom area accented with shiplap and thoughtful storage so you can tuck away the everyday clutter and keep your space feeling organized and clean. The main level also includes a bedroom with its own ensuite bath, ideal for guests. Upstairs, the layout continues to impress with the spacious primary suite, two additional bedrooms, and a versatile flex space that opens to a balcony. The flex room can easily become a second living area or game room. The oversized primary bedroom features a spa-like ensuite bath with dual vanities, a soaking tub, separate shower, and a walk-in closet with built-ins. The secondary bedrooms each offer generous closet space and share a full bath. Outside you'll find a fenced backyard with an expansive covered patio. The home is within walking distance of the neighborhood elementary school and offers access to community amenities including a pool, several playground/parks & walking trails.All of this just minutes from Georgetown Executive Airport, Lake Georgetown, Costco, H-E-B, and everyday conveniences with quick access to I-35, SH-29, and TX-130.
Active
$399,900
422 Village Commons Blvd, Georgetown, TX 78633
4beds
2,692sqft
Est.:
Single Family Residence
Built in 2012
6,873.77 Square Feet Lot
$397,200 Zestimate®
$149/sqft
$-- HOA
What's special
New lighting fixturesOpen light-filled floor planGorgeous low-maintenance landscapingDining areaNew quartz countertopsWalk-in closet with built-insFenced backyard
- 16 days |
- 669 |
- 58 |
Likely to sell faster than
Zillow last checked: 8 hours ago
Listing updated: December 07, 2025 at 01:04pm
Listed by:
Tanya Kerr (512) 851-8350,
KWLS - T. Kerr Property Group (512) 851-8350
Source: Unlock MLS,MLS#: 1513904
Tour with a local agent
Facts & features
Interior
Bedrooms & bathrooms
- Bedrooms: 4
- Bathrooms: 3
- Full bathrooms: 3
- Main level bedrooms: 1
Primary bedroom
- Features: Ceiling Fan(s)
- Level: Second
Primary bathroom
- Features: Double Vanity, Full Bath, Recessed Lighting, Separate Shower, Soaking Tub, Walk-In Closet(s)
- Level: Second
Kitchen
- Features: Breakfast Bar, Central Vacuum, Quartz Counters, CRWN, Open to Family Room, Pantry, Recessed Lighting
- Level: Main
Heating
- Central
Cooling
- Central Air
Appliances
- Included: Cooktop, Dishwasher, Disposal, Microwave, Oven, Range, Gas Water Heater
Features
- Breakfast Bar, Built-in Features, Ceiling Fan(s), Chandelier, Quartz Counters, Crown Molding, Double Vanity, Interior Steps, Kitchen Island, Multiple Living Areas, Open Floorplan, Pantry, Recessed Lighting, Soaking Tub, Walk-In Closet(s)
- Flooring: Carpet, Tile, Wood
- Windows: Blinds, Screens
- Number of fireplaces: 1
- Fireplace features: Family Room, Gas Log
Interior area
- Total interior livable area: 2,692 sqft
Video & virtual tour
Property
Parking
- Total spaces: 2
- Parking features: Attached, Door-Single, Driveway, Garage, Garage Door Opener, Garage Faces Rear
- Attached garage spaces: 2
Accessibility
- Accessibility features: None
Features
- Levels: Two
- Stories: 2
- Patio & porch: Covered, Front Porch, Patio
- Exterior features: See Remarks, Balcony, Gutters Full, No Exterior Steps, Private Yard
- Pool features: None
- Fencing: Back Yard, Wood
- Has view: Yes
- View description: None
- Waterfront features: None
Lot
- Size: 6,873.77 Square Feet
- Features: Back Yard, Curbs, Front Yard, Landscaped, Native Plants, Sprinkler - Automatic
Details
- Additional structures: Residence
- Parcel number: 204695060D0008
- Special conditions: Standard
Construction
Type & style
- Home type: SingleFamily
- Property subtype: Single Family Residence
Materials
- Foundation: Slab
- Roof: Composition
Condition
- Resale
- New construction: No
- Year built: 2012
Utilities & green energy
- Sewer: Public Sewer
- Water: Public
- Utilities for property: Electricity Available, Natural Gas Available, Sewer Available, Water Available
Community & HOA
Community
- Features: Curbs, Park, Playground, Pool, Sidewalks
- Subdivision: Georgetown Village Sec 06
HOA
- Has HOA: No
Location
- Region: Georgetown
Financial & listing details
- Price per square foot: $149/sqft
- Tax assessed value: $472,077
- Annual tax amount: $7,482
- Date on market: 11/27/2025
- Listing terms: Cash,Conventional,FHA,VA Loan
- Electric utility on property: Yes
Estimated market value
$397,200
$377,000 - $417,000
$2,414/mo
Price history
Price history
| Date | Event | Price |
|---|---|---|
| 11/27/2025 | Listed for sale | $399,900-5.9%$149/sqft |
Source: | ||
| 11/17/2025 | Listing removed | $425,000$158/sqft |
Source: | ||
| 8/22/2025 | Price change | $425,000-6.4%$158/sqft |
Source: | ||
| 8/12/2025 | Price change | $453,9990%$169/sqft |
Source: | ||
| 7/29/2025 | Price change | $454,000-1.1%$169/sqft |
Source: | ||
Public tax history
Public tax history
| Year | Property taxes | Tax assessment |
|---|---|---|
| 2024 | $7,867 +12.8% | $468,861 +10% |
| 2023 | $6,977 -36.8% | $426,237 -19.6% |
| 2022 | $11,044 +41.7% | $530,151 +50.5% |
Find assessor info on the county website
BuyAbility℠ payment
Est. payment
$2,605/mo
Principal & interest
$1958
Property taxes
$507
Home insurance
$140
Climate risks
Neighborhood: Georgetown Village
Nearby schools
GreatSchools rating
- 7/10Village Elementary SchoolGrades: PK-5Distance: 0.1 mi
- 7/10Douglas Benold Middle SchoolGrades: 6-8Distance: 2.3 mi
- 7/10Georgetown High SchoolGrades: 9-12Distance: 3.7 mi
Schools provided by the listing agent
- Elementary: The Village
- Middle: Douglas Benold
- High: Georgetown
- District: Georgetown ISD
Source: Unlock MLS. This data may not be complete. We recommend contacting the local school district to confirm school assignments for this home.
- Loading
- Loading
