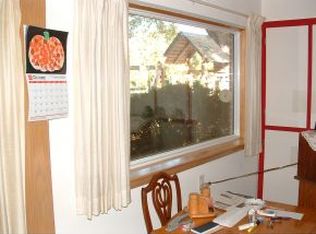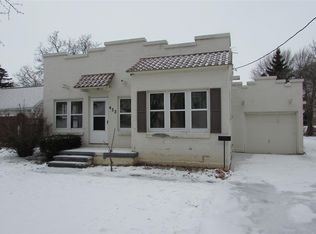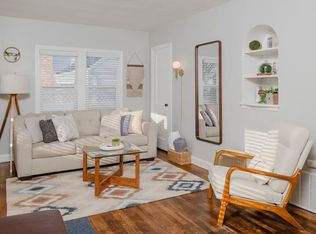Sold
$257,000
422 W Seymour St, Appleton, WI 54915
3beds
1,368sqft
Single Family Residence
Built in 1941
6,098.4 Square Feet Lot
$261,200 Zestimate®
$188/sqft
$2,584 Estimated rent
Home value
$261,200
$232,000 - $293,000
$2,584/mo
Zestimate® history
Loading...
Owner options
Explore your selling options
What's special
Absolutely charming, updated,3 bedroom character house, featuring Riverview Golf Course behind the home, lovely finished shed currently being used as an office space, beaming hardwood floors, formal dining with a beautiful built-in china cabinet, nicely tiled main floor shower, newer appliances, located near schools, parks and shopping. It's a must see....
Zillow last checked: 8 hours ago
Listing updated: April 22, 2025 at 03:15am
Listed by:
Amy Wuest Office:920-739-2121,
Century 21 Ace Realty
Bought with:
Brian Ross
Acre Realty, Ltd.
Source: RANW,MLS#: 50304878
Facts & features
Interior
Bedrooms & bathrooms
- Bedrooms: 3
- Bathrooms: 2
- Full bathrooms: 1
- 1/2 bathrooms: 1
Bedroom 1
- Level: Main
- Dimensions: 12x10
Bedroom 2
- Level: Main
- Dimensions: 12x11
Bedroom 3
- Level: Main
- Dimensions: 15x13
Other
- Level: Main
- Dimensions: 11x10
Kitchen
- Level: Main
- Dimensions: 11x09
Living room
- Level: Main
- Dimensions: 19x13
Cooling
- Central Air
Appliances
- Included: Dishwasher, Dryer, Microwave, Range, Refrigerator, Washer
Features
- Basement: Full
- Has fireplace: No
- Fireplace features: None
Interior area
- Total interior livable area: 1,368 sqft
- Finished area above ground: 1,368
- Finished area below ground: 0
Property
Parking
- Total spaces: 1
- Parking features: Detached
- Garage spaces: 1
Lot
- Size: 6,098 sqft
- Dimensions: 52x120
Details
- Parcel number: 314093206
- Zoning: Residential
- Special conditions: Arms Length
Construction
Type & style
- Home type: SingleFamily
- Property subtype: Single Family Residence
Materials
- Shake Siding
- Foundation: Block
Condition
- New construction: No
- Year built: 1941
Utilities & green energy
- Sewer: Public Sewer
- Water: Public
Community & neighborhood
Location
- Region: Appleton
Price history
| Date | Event | Price |
|---|---|---|
| 4/21/2025 | Sold | $257,000+11.7%$188/sqft |
Source: RANW #50304878 | ||
| 3/16/2025 | Contingent | $230,000$168/sqft |
Source: | ||
| 3/13/2025 | Listed for sale | $230,000+70.4%$168/sqft |
Source: RANW #50304878 | ||
| 3/24/2021 | Listing removed | -- |
Source: Owner | ||
| 7/12/2018 | Sold | $135,000+1.9%$99/sqft |
Source: Public Record | ||
Public tax history
| Year | Property taxes | Tax assessment |
|---|---|---|
| 2024 | $2,847 -3.3% | $200,400 +1.1% |
| 2023 | $2,945 +6.7% | $198,300 +43.7% |
| 2022 | $2,760 -2.5% | $138,000 |
Find assessor info on the county website
Neighborhood: 54915
Nearby schools
GreatSchools rating
- 6/10Stephen Foster Elementary Charter SchoolGrades: PK-6Distance: 0.3 mi
- 2/10Madison Middle SchoolGrades: 7-8Distance: 1 mi
- 5/10East High SchoolGrades: 9-12Distance: 1.9 mi

Get pre-qualified for a loan
At Zillow Home Loans, we can pre-qualify you in as little as 5 minutes with no impact to your credit score.An equal housing lender. NMLS #10287.


