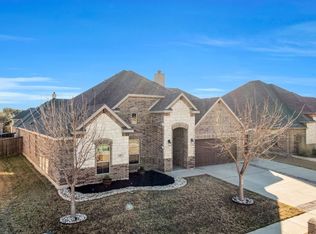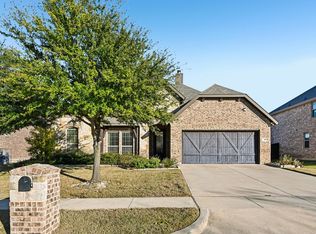Gorgeous 5 bedroom 3.1 bath in The Grove subdivision. Located conveniently to Heritage High School and Walnut Grove Middle School. Open floorplan with high ceilings. Kitchen with granite countertops, white cabinets and gray glass subway tile backsplash. Beautiful wood flooring in living and entry. Front room with French doors that can be used as an office or bedroom. Lovely staircase with cat walk. Electric fireplace with stone surround. Master has garden tub, separate shower, double vanity. Master closet has a door into the utility room. Game room upstairs. 2 bedrooms upstairs separated by Jack n Jill bath. Large covered patio for outdoor entertaining.
This property is off market, which means it's not currently listed for sale or rent on Zillow. This may be different from what's available on other websites or public sources.

