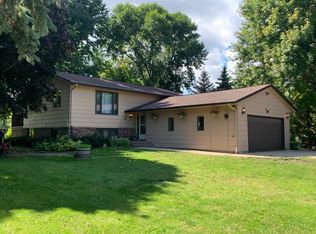Closed
$384,000
4220 23rd St NW, Willmar, MN 56201
3beds
2,808sqft
Single Family Residence
Built in 1975
0.79 Square Feet Lot
$386,100 Zestimate®
$137/sqft
$2,358 Estimated rent
Home value
$386,100
$313,000 - $479,000
$2,358/mo
Zestimate® history
Loading...
Owner options
Explore your selling options
What's special
Welcome to your rural retreat! This well-maintained residential property offers a perfect blend of comfort and functionality, ideal for hobbyists, outdoor enthusiasts, or anyone seeking space and serenity. The property features a 24' x 38' workshop, including a heated 23' x 25' area with an additional 11'4" x 7' section, complete with in-floor heat—perfect for year-round use. All buildings, including the home, were re-shingled in 2024, ensuring peace of mind and long-term durability.
Inside, enjoy a spacious living room with vaulted ceilings, skylights, and abundant windows that fill the space with natural light. The kitchen was remodeled in 2020, offering both style and practicality. Step outside to relax on the covered porch, or entertain in your outdoor cooking area beneath a large sun shade. A peaceful koi pond adds to the property’s charm and tranquility.
A compliant septic system is in place, rounding out the thoughtful upgrades. Don’t miss this unique opportunity to own a versatile and beautifully enhanced rural home!
Zillow last checked: 8 hours ago
Listing updated: July 28, 2025 at 08:29am
Listed by:
Samantha Crow-Morris 320-905-3656,
Bridge Realty, LLC,
Matt Crow 320-894-5847
Bought with:
Jessica Kubesh
Edina Realty
Source: NorthstarMLS as distributed by MLS GRID,MLS#: 6720289
Facts & features
Interior
Bedrooms & bathrooms
- Bedrooms: 3
- Bathrooms: 3
- Full bathrooms: 1
- 3/4 bathrooms: 1
- 1/2 bathrooms: 1
Bedroom 1
- Level: Main
- Area: 242.44 Square Feet
- Dimensions: 20.9x11.6
Bedroom 2
- Level: Main
- Area: 140.08 Square Feet
- Dimensions: 10.3x13.6
Bedroom 3
- Level: Lower
- Area: 147.6 Square Feet
- Dimensions: 12.3x12
Bathroom
- Level: Main
- Area: 62.83 Square Feet
- Dimensions: 10.3x6.10
Bathroom
- Level: Lower
- Area: 80.66 Square Feet
- Dimensions: 10.9x7.4
Dining room
- Level: Main
- Area: 248.71 Square Feet
- Dimensions: 20.9x11.9
Family room
- Level: Lower
- Area: 355.3 Square Feet
- Dimensions: 32.3x11
Foyer
- Level: Lower
- Area: 188.16 Square Feet
- Dimensions: 19.6x9.6
Kitchen
- Level: Main
- Area: 194.4 Square Feet
- Dimensions: 18x10.8
Living room
- Level: Main
- Area: 399.36 Square Feet
- Dimensions: 15.6x25.6
Porch
- Level: Main
- Area: 179.2 Square Feet
- Dimensions: 25.6x7
Utility room
- Level: Lower
- Area: 187.58 Square Feet
- Dimensions: 16.6x11.3
Workshop
- Level: Main
- Area: 912 Square Feet
- Dimensions: 24x38
Heating
- Baseboard, Boiler, Forced Air, Fireplace(s)
Cooling
- Central Air
Appliances
- Included: Dishwasher, Double Oven, Electric Water Heater, Exhaust Fan, Iron Filter, Microwave, Range, Refrigerator, Water Softener Owned
Features
- Basement: Block,Daylight,Drain Tiled,Finished,Full,Sump Pump,Walk-Out Access
- Number of fireplaces: 1
- Fireplace features: Gas
Interior area
- Total structure area: 2,808
- Total interior livable area: 2,808 sqft
- Finished area above ground: 1,612
- Finished area below ground: 1,011
Property
Parking
- Total spaces: 2
- Parking features: Attached, Asphalt, Concrete, Floor Drain, Garage Door Opener, Insulated Garage, Tuckunder Garage
- Attached garage spaces: 2
- Has uncovered spaces: Yes
- Details: Garage Dimensions (26x24)
Accessibility
- Accessibility features: None
Features
- Levels: One
- Stories: 1
- Patio & porch: Covered, Deck, Front Porch
- Pool features: None
- Fencing: Composite,Wire
Lot
- Size: 0.79 sqft
- Dimensions: 200 x 165
- Features: Corner Lot, Wooded
Details
- Additional structures: Workshop, Storage Shed
- Foundation area: 1820
- Parcel number: 132000090
- Zoning description: Residential-Single Family
Construction
Type & style
- Home type: SingleFamily
- Property subtype: Single Family Residence
Materials
- Brick/Stone, Brick Veneer, Steel Siding, Frame
- Roof: Age 8 Years or Less,Asphalt,Pitched
Condition
- Age of Property: 50
- New construction: No
- Year built: 1975
Utilities & green energy
- Electric: Circuit Breakers, Power Company: Kandiyohi Power Cooperative
- Gas: Propane
- Sewer: Septic System Compliant - Yes
- Water: Drilled, Well
Community & neighborhood
Location
- Region: Willmar
- Subdivision: Horizon Hills Estates
HOA & financial
HOA
- Has HOA: No
Price history
| Date | Event | Price |
|---|---|---|
| 7/25/2025 | Sold | $384,000-4%$137/sqft |
Source: | ||
| 7/15/2025 | Pending sale | $399,888$142/sqft |
Source: | ||
| 6/21/2025 | Price change | $399,888-7%$142/sqft |
Source: | ||
| 5/13/2025 | Listed for sale | $429,888$153/sqft |
Source: | ||
Public tax history
| Year | Property taxes | Tax assessment |
|---|---|---|
| 2024 | $3,174 +21.5% | $294,900 +0.6% |
| 2023 | $2,612 +9.6% | $293,200 +12.5% |
| 2022 | $2,384 +3.8% | $260,600 +19.2% |
Find assessor info on the county website
Neighborhood: 56201
Nearby schools
GreatSchools rating
- 5/10Roosevelt Elementary SchoolGrades: PK-5Distance: 4.2 mi
- 6/10Willmar Middle SchoolGrades: 6-8Distance: 4.1 mi
- 4/10Willmar Senior High SchoolGrades: 9-12Distance: 3.5 mi

Get pre-qualified for a loan
At Zillow Home Loans, we can pre-qualify you in as little as 5 minutes with no impact to your credit score.An equal housing lender. NMLS #10287.
