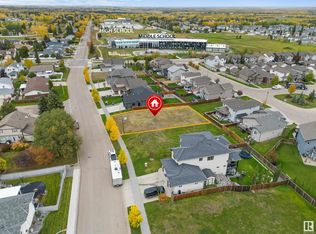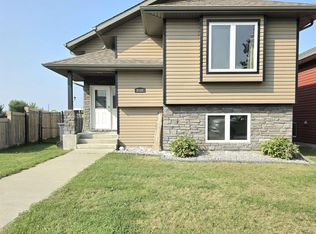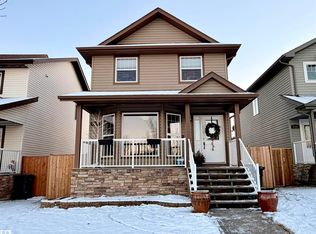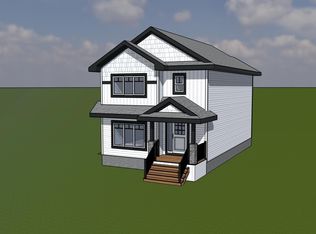Brand New Build in Meraw Estates! This 2 story home features Luxury finishings at 2305 Square Feet! The main level features stainless steel appliances including a gas range, a large open kitchen (with island)/living/dining area, a full 4 piece bath, a mudroom that leads to a walk through pantry that enters into the kitchen and a office/den. Upstairs you will find a large bonus room, a 4 piece bath, upstairs laundry and 3 bedrooms including a sizeable master with a 5 piece ensuite with 2 sinks, standup shower and a soaker tub. The unfinished basement provides potential to expand your living space even more! Luxury finishes will include hardwood flooring, ceramic tile, high gloss cabinets, stainless steel appliances, and electric fireplace and quartz countertops. The front yard will be landscaped included sod, a tree and shrubs. The home comes with a National New Home Warranty. Meraw estates is located close to multiple schools and shopping and is perfect for families. A beautiful home at a great price!!
This property is off market, which means it's not currently listed for sale or rent on Zillow. This may be different from what's available on other websites or public sources.



