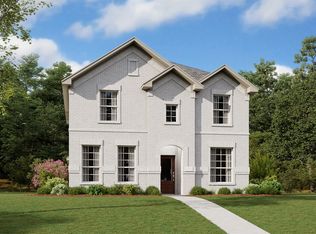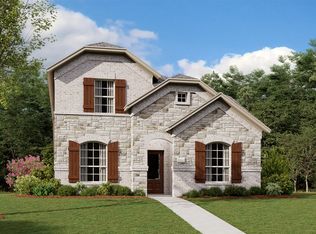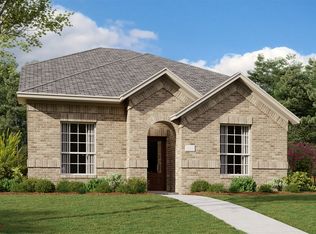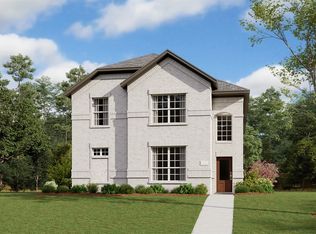Sold on 11/06/25
Price Unknown
4220 Daisy Hollow Loop, Mesquite, TX 75181
4beds
2,284sqft
Single Family Residence
Built in 2025
4,399.56 Square Feet Lot
$320,700 Zestimate®
$--/sqft
$2,990 Estimated rent
Home value
$320,700
$295,000 - $350,000
$2,990/mo
Zestimate® history
Loading...
Owner options
Explore your selling options
What's special
Welcome to the San Angelo Floorplan at Solterra! Step into a world where style meets effortless comfort in the stunning San Angelo Floorplan. This thoughtfully designed two-story home blends space and privacy, ideal for today’s families. At the front, discover two spacious bedrooms, including a serene owner’s suite with a spa-inspired bathroom and generous walk-in closet—a true retreat after a long day. The heart of the home features an airy open-concept living space, perfect for entertaining or enjoying family moments. Slide open the doors to your covered patio, seamlessly connecting indoor and outdoor living for unforgettable gatherings. Upstairs, a versatile loft awaits alongside two additional bedrooms with a convenient Jack-and-Jill bathroom, offering flexibility for family dynamics. Move-in ready and crafted with your lifestyle in mind, the San Angelo Floorplan is a must-see. Don’t miss your chance to experience the perfect fusion of style, comfort, and modern living at Solterra!
Zillow last checked: 8 hours ago
Listing updated: November 07, 2025 at 09:13am
Listed by:
Jared Turner 0626887 281-462-4092,
Turner Mangum,LLC 866-314-4477
Bought with:
Ayobami Ayansola
VIP Realty
Source: NTREIS,MLS#: 21030074
Facts & features
Interior
Bedrooms & bathrooms
- Bedrooms: 4
- Bathrooms: 3
- Full bathrooms: 3
Primary bedroom
- Features: Dual Sinks, Garden Tub/Roman Tub, Linen Closet, Walk-In Closet(s)
- Level: First
- Dimensions: 15 x 14
Bedroom
- Level: First
- Dimensions: 11 x 11
Bedroom
- Level: Second
- Dimensions: 12 x 10
Bedroom
- Level: Second
- Dimensions: 12 x 10
Game room
- Level: Second
- Dimensions: 16 x 14
Kitchen
- Features: Breakfast Bar, Eat-in Kitchen, Stone Counters, Walk-In Pantry
- Level: First
- Dimensions: 12 x 14
Living room
- Level: First
- Dimensions: 16 x 15
Heating
- Central
Cooling
- Central Air
Appliances
- Included: Dishwasher, Electric Oven, Gas Cooktop, Disposal, Microwave, Tankless Water Heater
Features
- Built-in Features, Decorative/Designer Lighting Fixtures, High Speed Internet, Kitchen Island, Pantry, Cable TV, Walk-In Closet(s)
- Flooring: Carpet, Luxury Vinyl Plank, Other
- Has basement: No
- Number of fireplaces: 1
- Fireplace features: Gas Log
Interior area
- Total interior livable area: 2,284 sqft
Property
Parking
- Total spaces: 2
- Parking features: Garage Faces Front
- Attached garage spaces: 2
Features
- Levels: Two
- Stories: 2
- Patio & porch: Covered
- Exterior features: Rain Gutters
- Pool features: None
- Fencing: Wood
Lot
- Size: 4,399 sqft
- Dimensions: 40 x 110
- Features: Greenbelt, Interior Lot, Landscaped, Many Trees, Sprinkler System
Details
- Parcel number: 999999
Construction
Type & style
- Home type: SingleFamily
- Architectural style: Detached
- Property subtype: Single Family Residence
Materials
- Brick, Rock, Stone
- Foundation: Slab
- Roof: Composition
Condition
- New construction: Yes
- Year built: 2025
Utilities & green energy
- Sewer: Public Sewer
- Water: Public
- Utilities for property: Sewer Available, Water Available, Cable Available
Green energy
- Energy efficient items: Appliances, Doors, Insulation, Rain/Freeze Sensors, Thermostat, Windows
- Water conservation: Low-Flow Fixtures
Community & neighborhood
Security
- Security features: Carbon Monoxide Detector(s), Fire Alarm, Smoke Detector(s)
Community
- Community features: Curbs, Sidewalks
Location
- Region: Mesquite
- Subdivision: Solterra
HOA & financial
HOA
- Has HOA: Yes
- HOA fee: $2,178 annually
- Services included: All Facilities
- Association name: CCMC
- Association phone: 945-283-4018
Other
Other facts
- Listing terms: Cash,Conventional,FHA,VA Loan
Price history
| Date | Event | Price |
|---|---|---|
| 11/6/2025 | Sold | -- |
Source: NTREIS #21030074 | ||
| 10/9/2025 | Pending sale | $317,999$139/sqft |
Source: NTREIS #21030074 | ||
| 10/5/2025 | Price change | $317,999+0.8%$139/sqft |
Source: NTREIS #21030074 | ||
| 8/22/2025 | Pending sale | $315,449$138/sqft |
Source: NTREIS #21030074 | ||
| 8/12/2025 | Listed for sale | $315,449$138/sqft |
Source: NTREIS #21030074 | ||
Public tax history
Tax history is unavailable.
Neighborhood: 75181
Nearby schools
GreatSchools rating
- 4/10Achziger Elementary SchoolGrades: PK-5Distance: 1 mi
- 3/10DR Don Woolley MiddleGrades: 6-8Distance: 0.8 mi
- 4/10Horn High SchoolGrades: 9-12Distance: 1.1 mi
Schools provided by the listing agent
- Elementary: Gentry
- Middle: Berry
- High: Horn
- District: Mesquite ISD
Source: NTREIS. This data may not be complete. We recommend contacting the local school district to confirm school assignments for this home.
Get a cash offer in 3 minutes
Find out how much your home could sell for in as little as 3 minutes with a no-obligation cash offer.
Estimated market value
$320,700
Get a cash offer in 3 minutes
Find out how much your home could sell for in as little as 3 minutes with a no-obligation cash offer.
Estimated market value
$320,700



