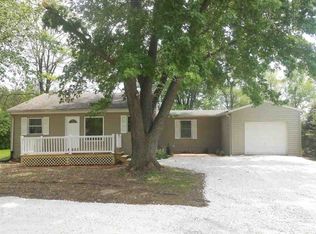Fabulous updated ranch with open floor plan on private 1/2 acre lot. Large foyer opens to informal dining room and new kitchen. Vaulted ceiling great room with heated tiled floors and french doors to patio. New kitchen in '04 with breakfast bar, pantry, newer appliances, and hardwood floors. New bath with tiled floors, tub/shower and designer vanity. All new exterior in 2003 offers siding, soffit, facia, gutters and 25 year architectural shingle roof. New Anderson windows, septic system oversized in 2006. 95% furnace, new wiring, and plumbing. In Groveland township. Better hurry.
This property is off market, which means it's not currently listed for sale or rent on Zillow. This may be different from what's available on other websites or public sources.

