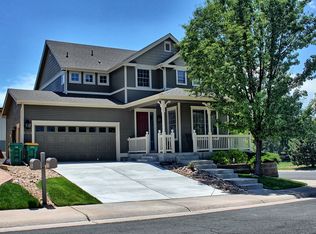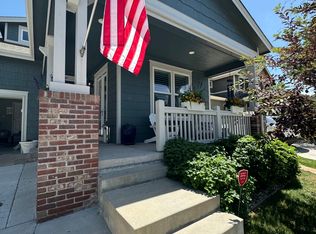Beautiful 3 bedroom home in the Meadows. The main level boasts an open concept kitchen and family room which walkouts out to the back deck. The main level also includes an office with double french doors, in addition to its own entrance from the front porch. A 3/4 bath is located on the main level as well. Upstairs you will find the master bedroom suite with walk-in closet and 3/4 bath, including a brand new custom shower. You will also find 2 additional bedrooms that share a Jack and Jill full bath. Don't forget to check out the unfinished basement waiting for your personal touch. Close to schools, parks, and shopping.
This property is off market, which means it's not currently listed for sale or rent on Zillow. This may be different from what's available on other websites or public sources.

