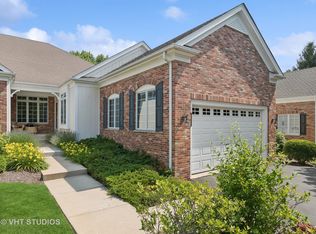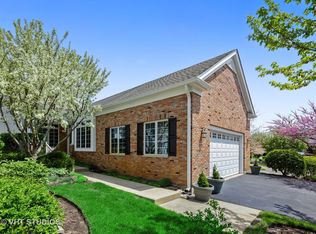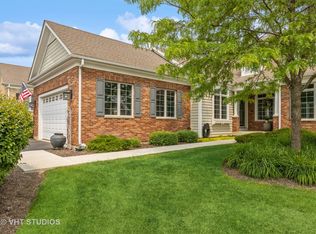Closed
$550,000
4220 Weatherstone Rd, Crystal Lake, IL 60014
3beds
3,768sqft
Duplex, Single Family Residence
Built in 2004
-- sqft lot
$556,600 Zestimate®
$146/sqft
$2,751 Estimated rent
Home value
$556,600
$512,000 - $607,000
$2,751/mo
Zestimate® history
Loading...
Owner options
Explore your selling options
What's special
Welcome to PERFECTION! This stunning town home offers the ideal blend of style, comfort and an unbeatable location. Immaculately maintained and beautifully updated, every detail has been thoughtfully crafted to create a warm & inviting atmosphere. Step inside to find an open-concept layout filled with natural light, high-end finishes and modern upgrades throughout. The kitchen features sleek quartz countertops, stainless steel appliances and ample storage, perfect for both everyday living and entertaining. The lower level gives you two spacious bedrooms/en-suite and huge living space. Enjoy outdoor living with your private screened porch for your morning coffee with spectacular views or retreat to your lower level custom patio. This home is located in a highly sought after area just minutes from downtown Crystal Lake, the Metra and local shopping.
Zillow last checked: 8 hours ago
Listing updated: September 30, 2025 at 01:59pm
Listing courtesy of:
Janet Hibbs clientcare@starckre.com,
Berkshire Hathaway HomeServices Starck Real Estate
Bought with:
Miranda Alt
Keller Williams Success Realty
Source: MRED as distributed by MLS GRID,MLS#: 12420388
Facts & features
Interior
Bedrooms & bathrooms
- Bedrooms: 3
- Bathrooms: 3
- Full bathrooms: 2
- 1/2 bathrooms: 1
Primary bedroom
- Features: Flooring (Hardwood), Window Treatments (Blinds), Bathroom (Full, Double Sink, Whirlpool & Sep Shwr)
- Level: Main
- Area: 234 Square Feet
- Dimensions: 18X13
Bedroom 2
- Features: Flooring (Carpet), Window Treatments (Blinds)
- Level: Basement
- Area: 294 Square Feet
- Dimensions: 21X14
Bedroom 3
- Features: Flooring (Carpet), Window Treatments (Blinds)
- Level: Basement
- Area: 266 Square Feet
- Dimensions: 19X14
Dining room
- Features: Flooring (Hardwood)
- Level: Main
- Area: 182 Square Feet
- Dimensions: 14X13
Family room
- Features: Flooring (Hardwood), Window Treatments (Blinds)
- Level: Main
- Area: 280 Square Feet
- Dimensions: 20X14
Other
- Features: Flooring (Ceramic Tile)
- Level: Basement
- Area: 880 Square Feet
- Dimensions: 44X20
Kitchen
- Features: Kitchen (Eating Area-Breakfast Bar, Eating Area-Table Space, Pantry-Closet, Custom Cabinetry, SolidSurfaceCounter, Updated Kitchen), Flooring (Hardwood), Window Treatments (Blinds)
- Level: Main
- Area: 130 Square Feet
- Dimensions: 13X10
Laundry
- Features: Flooring (Vinyl), Window Treatments (Blinds)
- Level: Main
- Area: 50 Square Feet
- Dimensions: 10X5
Living room
- Features: Flooring (Hardwood)
- Level: Main
- Area: 224 Square Feet
- Dimensions: 16X14
Office
- Features: Flooring (Hardwood), Window Treatments (Shutters)
- Level: Main
- Area: 140 Square Feet
- Dimensions: 14X10
Screened porch
- Features: Flooring (Other)
- Level: Main
- Area: 120 Square Feet
- Dimensions: 12X10
Storage
- Features: Flooring (Other)
- Level: Basement
- Area: 322 Square Feet
- Dimensions: 23X14
Heating
- Natural Gas, Forced Air
Cooling
- Central Air
Appliances
- Included: Range, Microwave, Dishwasher, Refrigerator, Washer, Dryer, Disposal, Stainless Steel Appliance(s), Water Softener Owned, Humidifier
- Laundry: Main Level, Sink
Features
- 1st Floor Bedroom, Storage, Walk-In Closet(s), Open Floorplan, Pantry, Quartz Counters
- Flooring: Hardwood
- Windows: Screens
- Basement: Finished,Full,Walk-Out Access
- Number of fireplaces: 1
- Fireplace features: Gas Log, Family Room
Interior area
- Total structure area: 3,768
- Total interior livable area: 3,768 sqft
- Finished area below ground: 1,884
Property
Parking
- Total spaces: 2
- Parking features: Asphalt, Garage Door Opener, On Site, Garage Owned, Attached, Garage
- Attached garage spaces: 2
- Has uncovered spaces: Yes
Accessibility
- Accessibility features: No Disability Access
Features
- Patio & porch: Deck, Patio
Lot
- Size: 4,000 sqft
- Dimensions: 40 X 100
- Features: Cul-De-Sac, Landscaped, Backs to Open Grnd
Details
- Parcel number: 1434426020
- Special conditions: None
- Other equipment: Water-Softener Owned, Ceiling Fan(s), Sump Pump
Construction
Type & style
- Home type: MultiFamily
- Property subtype: Duplex, Single Family Residence
Materials
- Brick, Cedar
- Foundation: Concrete Perimeter
- Roof: Asphalt
Condition
- New construction: No
- Year built: 2004
Utilities & green energy
- Sewer: Septic Tank
- Water: Shared Well
Community & neighborhood
Security
- Security features: Carbon Monoxide Detector(s)
Location
- Region: Crystal Lake
- Subdivision: Terra Villa
HOA & financial
HOA
- Has HOA: Yes
- HOA fee: $350 monthly
- Services included: Insurance, Lawn Care, Scavenger, Snow Removal, Other
Other
Other facts
- Listing terms: Cash
- Ownership: Fee Simple w/ HO Assn.
Price history
| Date | Event | Price |
|---|---|---|
| 9/30/2025 | Sold | $550,000+10%$146/sqft |
Source: | ||
| 8/1/2025 | Pending sale | $500,000$133/sqft |
Source: | ||
| 7/21/2025 | Contingent | $500,000$133/sqft |
Source: | ||
| 7/20/2025 | Pending sale | $500,000$133/sqft |
Source: | ||
| 7/20/2025 | Contingent | $500,000$133/sqft |
Source: | ||
Public tax history
| Year | Property taxes | Tax assessment |
|---|---|---|
| 2024 | $8,903 +1.3% | $123,102 +11.5% |
| 2023 | $8,785 -7.3% | $110,395 -2.9% |
| 2022 | $9,473 +6% | $113,706 +6.7% |
Find assessor info on the county website
Neighborhood: 60014
Nearby schools
GreatSchools rating
- 5/10Prairie Grove Junior High SchoolGrades: 5-8Distance: 1.2 mi
- 9/10Prairie Ridge High SchoolGrades: 9-12Distance: 2.4 mi
- 9/10Prairie Grove Elementary SchoolGrades: PK-4Distance: 1.2 mi
Schools provided by the listing agent
- Elementary: Prairie Grove Elementary School
- Middle: Prairie Grove Junior High School
- High: Prairie Ridge High School
- District: 46
Source: MRED as distributed by MLS GRID. This data may not be complete. We recommend contacting the local school district to confirm school assignments for this home.
Get a cash offer in 3 minutes
Find out how much your home could sell for in as little as 3 minutes with a no-obligation cash offer.
Estimated market value$556,600
Get a cash offer in 3 minutes
Find out how much your home could sell for in as little as 3 minutes with a no-obligation cash offer.
Estimated market value
$556,600


