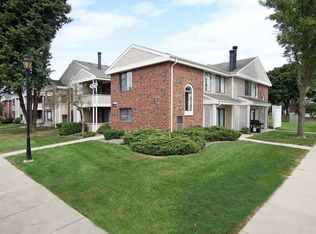FOR LEASE! 12 MONTH MINIMUM! JUST GORGEOUS! Welcome to the Chelsea Manor Community of Aurora! Quick move-in possible. This Brand New Stewart model boasts a lower-level flex room, offering versatility and space for various needs. With a bright and open floorplan, this unit features 2 bedrooms and 2 full baths. The gourmet kitchen is equipped with quartz counters, soft-close cabinets, stainless steel appliances, and a center island, perfect for culinary enthusiasts. The master bedroom includes an ensuite master bathroom and a walk-in closet for added convenience. Laundry facilities are conveniently located on the 1st floor, featuring a brand new washer and dryer. Additionally, enjoy the convenience of a 2-car garage. Situated in the desirable Chelsea Manor Community of Aurora, within District# 204 schools, and close to RT 59 Shopping, the RT 59 Metra Station, Whole Foods, Costco, and all the nearby area amenities. SORRY, NO PETS! This unit and location offer a perfect 10! Welcome home!
Townhouse for rent
$2,750/mo
4221 Chelsea Manor Cir, Aurora, IL 60504
2beds
1,468sqft
Price may not include required fees and charges.
Townhouse
Available Wed Oct 1 2025
No pets
Central air
In unit laundry
2 Attached garage spaces parking
Natural gas
What's special
Center islandLower-level flex roomBright and open floorplanGourmet kitchenQuartz countersStainless steel appliancesSoft-close cabinets
- 2 days
- on Zillow |
- -- |
- -- |
Travel times
Facts & features
Interior
Bedrooms & bathrooms
- Bedrooms: 2
- Bathrooms: 2
- Full bathrooms: 2
Heating
- Natural Gas
Cooling
- Central Air
Appliances
- Included: Dishwasher, Disposal, Dryer, Microwave, Range, Refrigerator, Washer
- Laundry: In Unit, Main Level, Washer Hookup
Features
- High Ceilings, Open Floorplan, Pantry, Walk In Closet
Interior area
- Total interior livable area: 1,468 sqft
Property
Parking
- Total spaces: 2
- Parking features: Attached, Garage, Covered
- Has attached garage: Yes
- Details: Contact manager
Features
- Exterior features: Asphalt, Attached, Bonus Room, Common Grounds, Deck, Garage, Garage Door Opener, Garage Owned, Heating: Gas, High Ceilings, In Unit, Lot Features: Common Grounds, Main Level, No Disability Access, On Site, Open Floorplan, Pantry, Park, Roof Type: Asphalt, Walk In Closet, Washer Hookup
Details
- Parcel number: 0728400011
Construction
Type & style
- Home type: Townhouse
- Property subtype: Townhouse
Materials
- Roof: Asphalt
Condition
- Year built: 2023
Building
Management
- Pets allowed: No
Community & HOA
Location
- Region: Aurora
Financial & listing details
- Lease term: Contact For Details
Price history
| Date | Event | Price |
|---|---|---|
| 8/1/2025 | Listed for rent | $2,750-1.8%$2/sqft |
Source: MRED as distributed by MLS GRID #12435393 | ||
| 9/18/2024 | Listing removed | $2,800$2/sqft |
Source: MRED as distributed by MLS GRID #12115930 | ||
| 7/19/2024 | Listed for rent | $2,800$2/sqft |
Source: MRED as distributed by MLS GRID #12115930 | ||
| 7/19/2024 | Listing removed | -- |
Source: MRED as distributed by MLS GRID #11999389 | ||
| 6/18/2024 | Listed for rent | $2,800$2/sqft |
Source: MRED as distributed by MLS GRID #11999389 | ||
![[object Object]](https://www.zillowstatic.com/static/images/nophoto_p_c.png)
