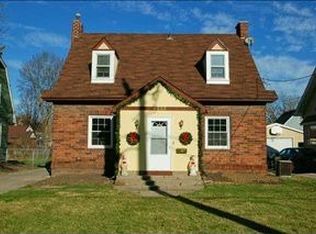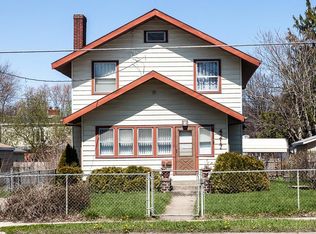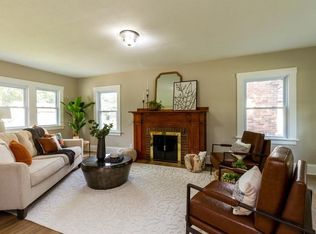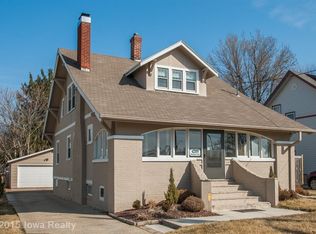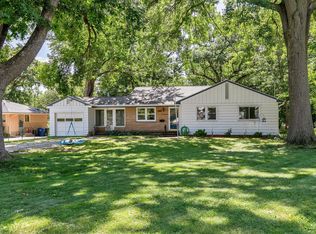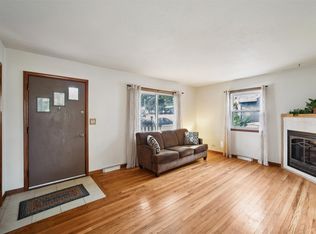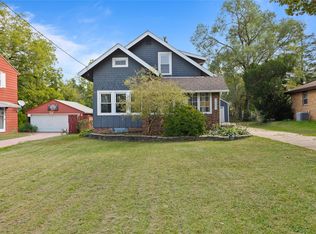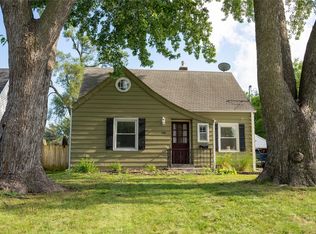Charming 1.5-story home featuring 3 bedrooms, 2 bath, and a welcoming enclosed front porch. Step inside to a spacious living room with a cozy fireplace, perfect for relaxing or entertaining. The eat-in kitchen offers stainless steel appliances, a gas stove, and ample counter space for everyday cooking. Main-floor laundry adds extra convenience.
The lower level has been partially finished to include a 3/4 bath and offers additional living space with a second fireplace?ideal for a family room, home office, or recreation area.
Enjoy outdoor living on the large backyard deck, perfect for gatherings or quiet evenings. A generous 26x28 detached garage provides plenty of room for vehicles, storage, or a workshop.
Well-maintained and located near schools, shopping, parks, and more, this home blends comfort, updates, and future potential in a great location. A must-see for buyers looking for both character and functionality!
For sale
Price cut: $5K (11/11)
$224,900
4221 Hickman Rd, Des Moines, IA 50310
3beds
1,480sqft
Est.:
Single Family Residence
Built in 1926
7,013.16 Square Feet Lot
$-- Zestimate®
$152/sqft
$-- HOA
What's special
Cozy fireplaceSecond fireplaceMain-floor laundryEnclosed front porchLarge backyard deckAmple counter spaceStainless steel appliances
- 162 days |
- 1,437 |
- 95 |
Likely to sell faster than
Zillow last checked: 8 hours ago
Listing updated: November 11, 2025 at 09:34am
Listed by:
Robert Bish (515)669-2504,
LPT Realty, LLC
Source: DMMLS,MLS#: 724094 Originating MLS: Des Moines Area Association of REALTORS
Originating MLS: Des Moines Area Association of REALTORS
Tour with a local agent
Facts & features
Interior
Bedrooms & bathrooms
- Bedrooms: 3
- Bathrooms: 2
- Full bathrooms: 1
- 3/4 bathrooms: 1
Heating
- Forced Air, Gas, Natural Gas
Cooling
- Central Air
Appliances
- Included: Dryer, Dishwasher, Microwave, Refrigerator, Stove, Washer
- Laundry: Main Level
Features
- Dining Area, Cable TV, Window Treatments
- Flooring: Carpet, Hardwood, Tile
- Basement: Unfinished
- Number of fireplaces: 2
- Fireplace features: Wood Burning
Interior area
- Total structure area: 1,480
- Total interior livable area: 1,480 sqft
- Finished area below ground: 420
Property
Parking
- Total spaces: 2
- Parking features: Detached, Garage, Two Car Garage
- Garage spaces: 2
Features
- Levels: One and One Half
- Stories: 1.5
- Patio & porch: Deck, Porch, Screened
- Exterior features: Deck, Enclosed Porch
- Fencing: Chain Link
Lot
- Size: 7,013.16 Square Feet
- Dimensions: 50 x 140
Details
- Parcel number: 10009090000000
- Zoning: RES
Construction
Type & style
- Home type: SingleFamily
- Architectural style: One and One Half Story
- Property subtype: Single Family Residence
Materials
- Metal Siding
- Foundation: Brick/Mortar
- Roof: Asphalt,Shingle
Condition
- Year built: 1926
Details
- Warranty included: Yes
Utilities & green energy
- Sewer: Public Sewer
- Water: Public
Community & HOA
HOA
- Has HOA: No
Location
- Region: Des Moines
Financial & listing details
- Price per square foot: $152/sqft
- Tax assessed value: $230,800
- Annual tax amount: $4,814
- Date on market: 8/11/2025
- Cumulative days on market: 127 days
- Listing terms: Cash,Conventional,FHA,VA Loan
- Road surface type: Concrete
Estimated market value
Not available
Estimated sales range
Not available
Not available
Price history
Price history
| Date | Event | Price |
|---|---|---|
| 11/11/2025 | Price change | $224,900-2.2%$152/sqft |
Source: | ||
| 9/30/2025 | Price change | $229,900-4.2%$155/sqft |
Source: | ||
| 9/17/2025 | Price change | $239,9000%$162/sqft |
Source: | ||
| 8/12/2025 | Listed for sale | $240,000+92.8%$162/sqft |
Source: | ||
| 6/27/2011 | Sold | $124,500-0.4%$84/sqft |
Source: Public Record Report a problem | ||
Public tax history
Public tax history
| Year | Property taxes | Tax assessment |
|---|---|---|
| 2024 | $4,334 -1.5% | $230,800 |
| 2023 | $4,398 +0.8% | $230,800 +18.1% |
| 2022 | $4,362 +3.6% | $195,500 |
Find assessor info on the county website
BuyAbility℠ payment
Est. payment
$1,234/mo
Principal & interest
$872
Property taxes
$283
Home insurance
$79
Climate risks
Neighborhood: Beaverdale
Nearby schools
GreatSchools rating
- 4/10Hillis Elementary SchoolGrades: K-5Distance: 0.9 mi
- 3/10Meredith Middle SchoolGrades: 6-8Distance: 1.4 mi
- 2/10Hoover High SchoolGrades: 9-12Distance: 1.5 mi
Schools provided by the listing agent
- District: Des Moines Independent
Source: DMMLS. This data may not be complete. We recommend contacting the local school district to confirm school assignments for this home.
