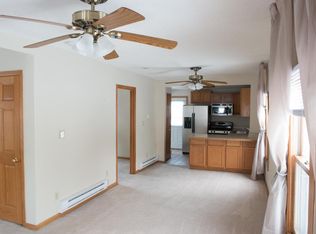Nice 3/4 Bedroom Home
Near parkway 10 min from Downtown Minneapolis. Schools, grocery stores, churches, and local parks near by.
$2,350 per month (1 year lease)
Available ASAP
3 beds, 1 full baths, additional room that can be used as bedroom.
2000 sq. ft.
Deposit $2,350.00
Tenant is responsible for all utilities. Must have Proof of income and rental history. All adults to complete rental application and background check must have a 690 credit score or better.
Rental application fee: $50
No smoking
No Pets
Rooms and Interior
. Hardwood floors/Carpet
Kitchen and Bath
. Hardwood floors
. Newley remodeled
Utilities and Extras
. Laundry hookups in unit
Brand new appliances
Near parkway 10 min from Downtown Minneapolis. Schools, grocery stores, churches, and local parks near by.
Home also has ADP security system included.
Lease Terms
. Tenant pays all utilities
Tenant responsible for all utilities. Must have Proof of income and rental history. All adults to complete rental application and background check must have a 690 credit score or better.
Rental application fee: $50
No smoking
No Pets
3 to 6 month lease terms
House for rent
Accepts Zillow applications
$2,350/mo
4221 Irving Ave N, Minneapolis, MN 55412
4beds
2,000sqft
Price may not include required fees and charges.
Single family residence
Available Sat Nov 1 2025
No pets
Central air
In unit laundry
Off street parking
-- Heating
What's special
Hardwood floors
- 14 days |
- -- |
- -- |
Travel times
Facts & features
Interior
Bedrooms & bathrooms
- Bedrooms: 4
- Bathrooms: 1
- Full bathrooms: 1
Cooling
- Central Air
Appliances
- Included: Dishwasher, Dryer, Washer
- Laundry: In Unit, Washer Dryer Hookup
Features
- Flooring: Hardwood
Interior area
- Total interior livable area: 2,000 sqft
Property
Parking
- Parking features: Off Street
- Details: Contact manager
Features
- Exterior features: No Utilities included in rent, Washer Dryer Hookup
Details
- Parcel number: 0402924210044
Construction
Type & style
- Home type: SingleFamily
- Property subtype: Single Family Residence
Community & HOA
Location
- Region: Minneapolis
Financial & listing details
- Lease term: 6 Month
Price history
| Date | Event | Price |
|---|---|---|
| 8/14/2025 | Listed for rent | $2,350$1/sqft |
Source: Zillow Rentals | ||
| 7/29/2025 | Listing removed | $2,350$1/sqft |
Source: Zillow Rentals | ||
| 7/1/2025 | Listed for rent | $2,350$1/sqft |
Source: Zillow Rentals | ||
| 3/28/2025 | Listing removed | $2,350$1/sqft |
Source: Zillow Rentals | ||
| 3/7/2025 | Listed for rent | $2,350$1/sqft |
Source: Zillow Rentals | ||

