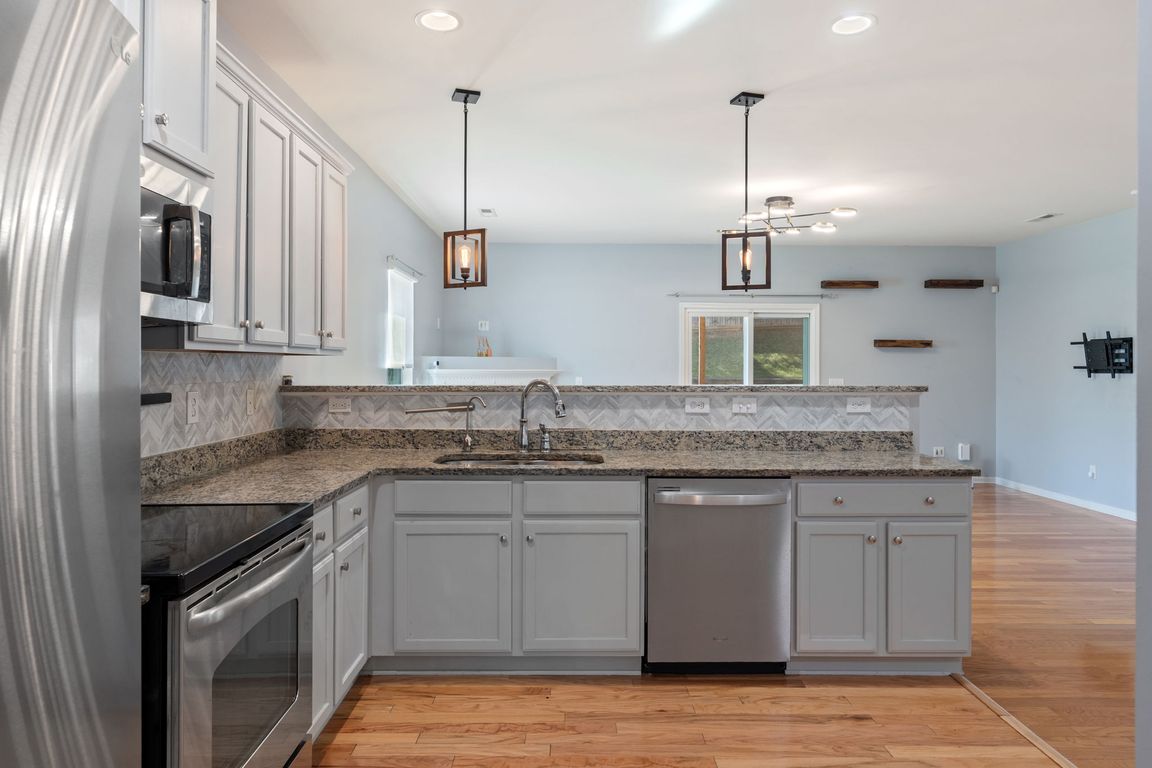
For salePrice cut: $8K (11/5)
$385,000
5beds
2,794sqft
4221 Lochurst Dr, Pfafftown, NC 27040
5beds
2,794sqft
Stick/site built, residential, single family residence
Built in 2011
0.42 Acres
Attached garage
$250 annually HOA fee
What's special
Fenced yardDual primary suitesFresh paintQuiet family-friendly cul-de-sacOpen kitchenLiving and dining areasScreened porch
Welcome to this inviting Pfafftown 5 bedroom, 3.5 bath home tucked away on a quiet, family-friendly cul-de-sac. The spacious layout is designed for easy everyday living, featuring dual primary suites that offer comfort and flexibility for families, guests, or multi-generational living. The open kitchen flows into the living and dining areas, ...
- 27 days |
- 1,175 |
- 75 |
Likely to sell faster than
Source: Triad MLS,MLS#: 1200527 Originating MLS: Greensboro
Originating MLS: Greensboro
Travel times
Living Room
Kitchen
Primary Bedroom
Zillow last checked: 8 hours ago
Listing updated: November 15, 2025 at 07:50am
Listed by:
Karla Comer 336-392-6612,
Howard Hanna Allen Tate Oak Ridge Commons
Source: Triad MLS,MLS#: 1200527 Originating MLS: Greensboro
Originating MLS: Greensboro
Facts & features
Interior
Bedrooms & bathrooms
- Bedrooms: 5
- Bathrooms: 4
- Full bathrooms: 3
- 1/2 bathrooms: 1
- Main level bathrooms: 2
Primary bedroom
- Level: Main
- Dimensions: 15.92 x 13.75
Bedroom 2
- Level: Upper
- Dimensions: 16.25 x 19.25
Bedroom 3
- Level: Upper
- Dimensions: 16.58 x 13.67
Bedroom 4
- Level: Upper
- Dimensions: 15.08 x 16.75
Bedroom 5
- Level: Upper
- Dimensions: 12.5 x 12.92
Dining room
- Level: Main
- Dimensions: 10.25 x 11.25
Kitchen
- Level: Main
- Dimensions: 10.17 x 13.5
Laundry
- Level: Main
- Dimensions: 7 x 7
Living room
- Level: Main
- Dimensions: 11.75 x 14.75
Loft
- Level: Upper
- Dimensions: 10 x 9.08
Heating
- Forced Air, Natural Gas
Cooling
- Central Air
Appliances
- Included: Microwave, Dishwasher, Disposal, Free-Standing Range, Gas Water Heater
- Laundry: Dryer Connection, Main Level, Washer Hookup
Features
- Ceiling Fan(s), Pantry, Solid Surface Counter
- Flooring: Carpet, Vinyl, Wood
- Has basement: No
- Attic: Pull Down Stairs
- Number of fireplaces: 1
- Fireplace features: Gas Log, Living Room
Interior area
- Total structure area: 2,794
- Total interior livable area: 2,794 sqft
- Finished area above ground: 2,794
Property
Parking
- Parking features: Driveway, Attached
- Has attached garage: Yes
- Has uncovered spaces: Yes
Features
- Levels: Two
- Stories: 2
- Patio & porch: Porch
- Exterior features: Garden
- Pool features: None
- Fencing: Fenced
Lot
- Size: 0.42 Acres
- Features: Cul-De-Sac
Details
- Parcel number: 6808008952
- Zoning: RS9
- Special conditions: Owner Sale
Construction
Type & style
- Home type: SingleFamily
- Architectural style: Traditional
- Property subtype: Stick/Site Built, Residential, Single Family Residence
Materials
- Brick, Stone, Vinyl Siding
- Foundation: Slab
Condition
- Year built: 2011
Utilities & green energy
- Sewer: Public Sewer
- Water: Public
Community & HOA
Community
- Subdivision: Grandview Place
HOA
- Has HOA: Yes
- HOA fee: $250 annually
Location
- Region: Pfafftown
Financial & listing details
- Tax assessed value: $375,000
- Annual tax amount: $4,133
- Date on market: 10/29/2025
- Cumulative days on market: 100 days
- Listing agreement: Exclusive Right To Sell
- Listing terms: Cash,Conventional,FHA,VA Loan