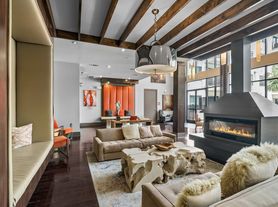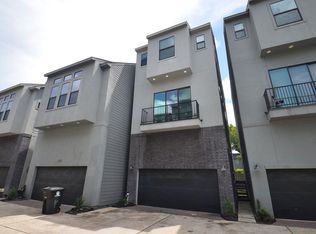This charming 2-bedroom, 2-bath home offers a thoughtfully designed layout and standout curb appeal, with a vibrant exterior, inviting front porch, and cozy swing that welcome you in. Inside, spacious bedrooms pair perfectly with modern finishes such as granite countertops, elegant frameless glass showers, and generous closet space. A large utility room with washer and dryer adds convenience, while a practical mudroom keeps daily life organized. Mini-split units provide efficient heating and cooling year-round. Ideally located just steps from Sprouts, 24 Hour Fitness, H-E-B, Starbucks, and Voodoo Doughnut, this home blends comfort, style, and walkability.
Copyright notice - Data provided by HAR.com 2022 - All information provided should be independently verified.
House for rent
$2,500/mo
4221 Marina St, Houston, TX 77007
2beds
1,015sqft
Price may not include required fees and charges.
Singlefamily
Available now
-- Pets
Ceiling fan
Electric dryer hookup laundry
-- Parking
Wall furnace
What's special
Modern finishesSpacious bedroomsGranite countertopsWasher and dryerCozy swingStandout curb appealEfficient heating and cooling
- 70 days |
- -- |
- -- |
Travel times
Zillow can help you save for your dream home
With a 6% savings match, a first-time homebuyer savings account is designed to help you reach your down payment goals faster.
Offer exclusive to Foyer+; Terms apply. Details on landing page.
Facts & features
Interior
Bedrooms & bathrooms
- Bedrooms: 2
- Bathrooms: 2
- Full bathrooms: 2
Heating
- Wall Furnace
Cooling
- Ceiling Fan
Appliances
- Included: Dishwasher, Disposal, Oven, Refrigerator, Stove, Wall Air Conditioning
- Laundry: Electric Dryer Hookup, Hookups, Washer Hookup
Features
- All Bedrooms Down, Ceiling Fan(s), Primary Bed - 1st Floor, Walk-In Closet(s)
- Flooring: Tile
Interior area
- Total interior livable area: 1,015 sqft
Property
Parking
- Details: Contact manager
Features
- Stories: 1
- Exterior features: 1 Living Area, Additional Parking, All Bedrooms Down, Architecture Style: Traditional, Electric Dryer Hookup, Lot Features: Subdivided, No Garage, Primary Bed - 1st Floor, Subdivided, Utility Room, Walk-In Closet(s), Washer Hookup
Details
- Parcel number: 0342090000009
Construction
Type & style
- Home type: SingleFamily
- Property subtype: SingleFamily
Condition
- Year built: 1930
Community & HOA
Location
- Region: Houston
Financial & listing details
- Lease term: 12 Months
Price history
| Date | Event | Price |
|---|---|---|
| 8/8/2025 | Listed for rent | $2,500+4.2%$2/sqft |
Source: | ||
| 8/8/2025 | Listing removed | $2,400$2/sqft |
Source: | ||
| 8/1/2025 | Listed for rent | $2,400$2/sqft |
Source: | ||
| 7/31/2025 | Listing removed | $2,400$2/sqft |
Source: | ||
| 7/30/2025 | Price change | $2,400-4%$2/sqft |
Source: | ||

