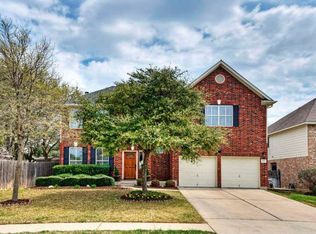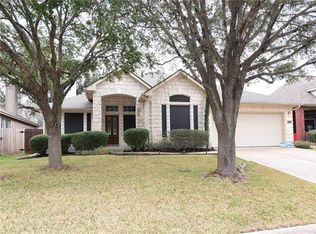Closed
Price Unknown
4221 N Summercrest Loop, Round Rock, TX 78681
3beds
1,788sqft
Single Family Residence
Built in 2000
7,666.56 Square Feet Lot
$387,600 Zestimate®
$--/sqft
$2,194 Estimated rent
Home value
$387,600
$364,000 - $415,000
$2,194/mo
Zestimate® history
Loading...
Owner options
Explore your selling options
What's special
Step into style and comfort with this beautifully maintained one-story brick home, bursting with charm and curb appeal thanks to a majestic, mature tree out front. Inside, you'll find thoughtfully designed spaces including a private home office and a formal dining room perfect for hosting gatherings. The spacious family room invites you to unwind by the cozy fireplace and opens seamlessly to a sleek kitchen featuring stainless steel appliances and a sunny eat-in breakfast nook. The primary suite is a true retreat, offering private access to the backyard and a spa-like ensuite with dual vanities, a jetted soaking tub, and a glass-enclosed shower. Step outside to your fully fenced backyard oasis, complete with a covered patio—ideal for morning coffee or evening get-togethers. This home is the perfect blend of warmth, elegance, and everyday convenience!
Zillow last checked: 8 hours ago
Listing updated: August 22, 2025 at 02:09pm
Listed by:
Carissa Chandler 979-571-8589,
Spyglass Realty
Bought with:
Doedi L. Meyer, TREC #0612461
LPT Realty
Source: Central Texas MLS,MLS#: 587288 Originating MLS: Temple Belton Board of REALTORS
Originating MLS: Temple Belton Board of REALTORS
Facts & features
Interior
Bedrooms & bathrooms
- Bedrooms: 3
- Bathrooms: 2
- Full bathrooms: 2
Heating
- Central, Natural Gas
Cooling
- Central Air
Appliances
- Included: Dishwasher, Disposal, Other, Refrigerator, See Remarks, Microwave
- Laundry: Inside, Laundry Room, Other, See Remarks
Features
- All Bedrooms Down, Ceiling Fan(s), Dining Area, Separate/Formal Dining Room, Double Vanity, High Ceilings, Home Office, Jetted Tub, Primary Downstairs, Living/Dining Room, MultipleDining Areas, Main Level Primary, Recessed Lighting, Separate Shower, Walk-In Closet(s), Breakfast Bar, Breakfast Area, Eat-in Kitchen, Kitchen/Family Room Combo, Kitchen/Dining Combo, Other
- Flooring: Carpet, Tile, Wood
- Windows: Plantation Shutters
- Attic: Other,See Remarks
- Has fireplace: Yes
- Fireplace features: Living Room
Interior area
- Total interior livable area: 1,788 sqft
Property
Parking
- Total spaces: 2
- Parking features: Garage
- Garage spaces: 2
Features
- Levels: One
- Stories: 1
- Patio & porch: Covered, Patio, Porch
- Exterior features: Covered Patio, Porch, Private Yard
- Pool features: None
- Fencing: Back Yard,Wood
- Has view: Yes
- View description: None
- Body of water: None
Lot
- Size: 7,666 sqft
Details
- Parcel number: R392139
Construction
Type & style
- Home type: SingleFamily
- Architectural style: Traditional
- Property subtype: Single Family Residence
Materials
- Brick Veneer, Frame
- Foundation: Slab
- Roof: Composition,Shingle
Condition
- Resale
- Year built: 2000
Utilities & green energy
- Sewer: Public Sewer
- Water: Public
- Utilities for property: Cable Available, Electricity Available, Natural Gas Connected, High Speed Internet Available, Trash Collection Public
Community & neighborhood
Security
- Security features: Smoke Detector(s)
Community
- Community features: Other, See Remarks, Curbs, Gutter(s), Street Lights, Sidewalks
Location
- Region: Round Rock
- Subdivision: Vista Oaks Sec 4b
HOA & financial
HOA
- Has HOA: Yes
- HOA fee: $105 quarterly
- Association name: Vista Oaks HOA
Other
Other facts
- Listing agreement: Exclusive Right To Sell
- Listing terms: Cash,Conventional,FHA,VA Loan
- Road surface type: Concrete, Paved
Price history
| Date | Event | Price |
|---|---|---|
| 9/19/2025 | Listing removed | $2,350$1/sqft |
Source: Unlock MLS #6796016 | ||
| 9/13/2025 | Listed for rent | $2,350+46.9%$1/sqft |
Source: Unlock MLS #6796016 | ||
| 8/22/2025 | Sold | -- |
Source: | ||
| 8/6/2025 | Pending sale | $399,000$223/sqft |
Source: | ||
| 7/29/2025 | Contingent | $399,000$223/sqft |
Source: | ||
Public tax history
| Year | Property taxes | Tax assessment |
|---|---|---|
| 2024 | $6,826 +11.7% | $415,259 +2.2% |
| 2023 | $6,111 -44.1% | $406,445 -21.3% |
| 2022 | $10,941 +53.1% | $516,725 +65.6% |
Find assessor info on the county website
Neighborhood: Vista Oaks
Nearby schools
GreatSchools rating
- 8/10Monta Jane Akin Elementary SchoolGrades: PK-5Distance: 2.2 mi
- 10/10Florence W Stiles Middle SchoolGrades: 6-8Distance: 2.1 mi
- 8/10Rouse High SchoolGrades: 9-12Distance: 4 mi
Schools provided by the listing agent
- District: Leander ISD
Source: Central Texas MLS. This data may not be complete. We recommend contacting the local school district to confirm school assignments for this home.
Get a cash offer in 3 minutes
Find out how much your home could sell for in as little as 3 minutes with a no-obligation cash offer.
Estimated market value
$387,600
Get a cash offer in 3 minutes
Find out how much your home could sell for in as little as 3 minutes with a no-obligation cash offer.
Estimated market value
$387,600

