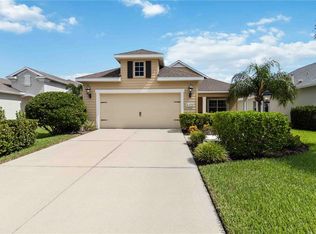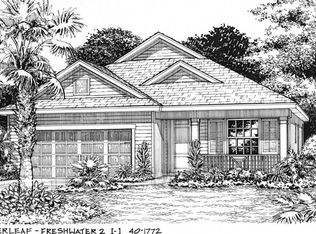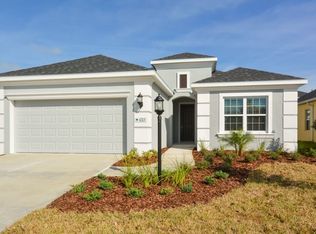Be sure to watch the 3d Virtual Tour. Why buy new and WAIT when this like brand new home with upgrades is ready today? Currently the LARGEST single story home available for sale in Silverleaf at 1932sqft! This is a Gas Community which is a rarity; the stove, dryer and central heat are all gas appliances. 3 bedrooms + DEN, 2 full bathrooms with a 2-car with an extended garage that overlooks a beautiful pond view in the front of the home across the street (this means no neighbors in front of you!!). The open kitchen has pendant lights, laced tile back splash, large wooden cabinets, stainless steel appliances (with gas stove) and a LARGE kitchen island. The family room has extended tile and make sure to take a look at the enormous tray ceiling. Your master suite is HUMUNGUS and can hold almost any size furniture you bring along with you and the master bathroom has double vanities, walk in shower and dual walk in closets. The owners have installed ceiling fans in all of the rooms as well as blinds for the windows. They've already installed gutters and also screened the large lanai which is a great place to go and relax from the long day or to host your next gathering! Quick access to i75 as well as the new Fort Hammer Bridge connecting you easily to the Sarasota area if needed. Shopping can be found right down the street at the Ellenton Outlet Mall and restaurants are plentiful! Come take a tour of this home today and call your movers!
This property is off market, which means it's not currently listed for sale or rent on Zillow. This may be different from what's available on other websites or public sources.


