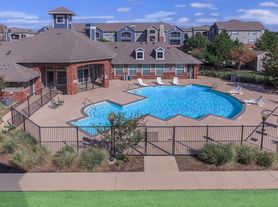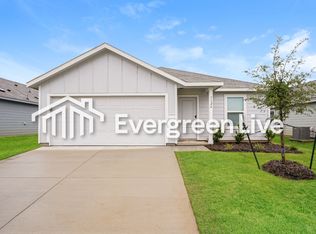Please note, our homes are available on a first-come, first-serve basis and are not reserved until the lease is signed by all applicants and security deposits are collected.
This home features Progress Smart Home - Progress Residential's smart home app, which allows you to control the home securely from any of your devices.
Want to tour on your own? Click the "Self Tour" button on this home's RentProgress.
Interested in this home? You clearly have exceptional taste. This charming 3-bedroom, 2.0-bathroom home is not only pet-friendly, but also equipped with smart home features to make everyday life more convenient and connected. Homes like this don't stay on the market for longdon't miss your chance to make it yours. Apply today!
House for rent
$1,800/mo
4221 Sweetgum Way, Fort Worth, TX 76133
3beds
1,470sqft
Price may not include required fees and charges.
Single family residence
Available now
Cats, small dogs OK
Ceiling fan
In unit laundry
Garage parking
Fireplace
What's special
- 77 days |
- -- |
- -- |
Travel times
Looking to buy when your lease ends?
Consider a first-time homebuyer savings account designed to grow your down payment with up to a 6% match & a competitive APY.
Facts & features
Interior
Bedrooms & bathrooms
- Bedrooms: 3
- Bathrooms: 2
- Full bathrooms: 2
Heating
- Fireplace
Cooling
- Ceiling Fan
Appliances
- Laundry: Contact manager
Features
- Ceiling Fan(s), Walk-In Closet(s)
- Flooring: Linoleum/Vinyl
- Windows: Window Coverings
- Has fireplace: Yes
Interior area
- Total interior livable area: 1,470 sqft
Video & virtual tour
Property
Parking
- Parking features: Garage
- Has garage: Yes
- Details: Contact manager
Features
- Patio & porch: Patio, Porch
- Exterior features: 1 Story, Bonus Room, Eat-in Kitchen, Granite Countertops, Great Room, High Ceilings, Large Backyard, Open Floor Plan, Smart Home, Stainless Steel Appliances
- Fencing: Fenced Yard
Details
- Parcel number: 02161796
Construction
Type & style
- Home type: SingleFamily
- Property subtype: Single Family Residence
Community & HOA
Location
- Region: Fort Worth
Financial & listing details
- Lease term: Contact For Details
Price history
| Date | Event | Price |
|---|---|---|
| 11/19/2025 | Price change | $1,800-0.3%$1/sqft |
Source: Zillow Rentals | ||
| 11/17/2025 | Price change | $1,805+0.8%$1/sqft |
Source: Zillow Rentals | ||
| 11/13/2025 | Price change | $1,790-1.9%$1/sqft |
Source: Zillow Rentals | ||
| 11/8/2025 | Price change | $1,825-1.9%$1/sqft |
Source: Zillow Rentals | ||
| 11/3/2025 | Price change | $1,860+4.5%$1/sqft |
Source: Zillow Rentals | ||

