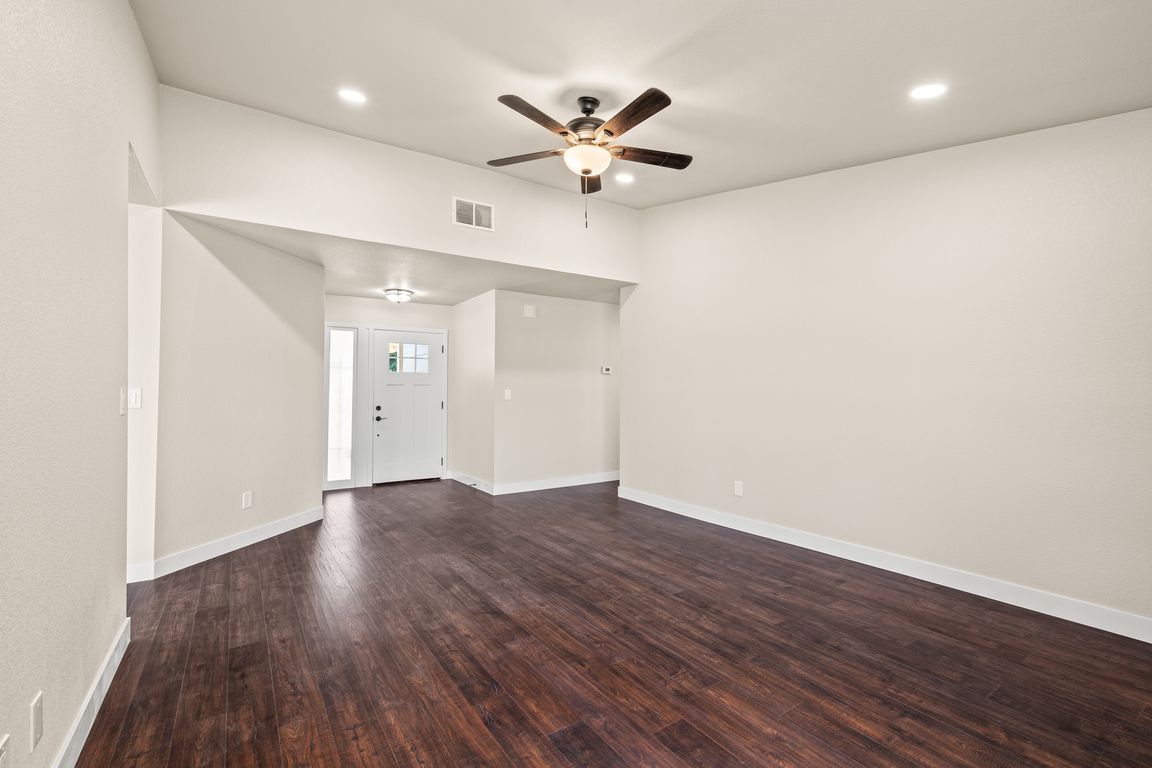Open: Sun 1pm-3pm

Active
$525,000
3beds
1,256sqft
4221 Westporter Dr, Sacramento, CA 95826
3beds
1,256sqft
Single family residence
Built in 1980
0.25 Acres
2 Attached garage spaces
$418 price/sqft
What's special
Cozy brick fireplaceExpansive backyardGourmet kitchenSleek ensuiteAbundant natural lightPrimary suiteMarble countertops
Welcome to this beautifully renovated home where timeless charm meets modern elegance. Every detail is brand new including the HVAC, roof, windows, interior, exterior, kitchen, and moreensuring a move-in-ready experience. Step inside and be greeted by stunning LVP flooring throughout and a light-filled living room with a cozy brick fireplace. The ...
- 56 days |
- 798 |
- 61 |
Source: MetroList Services of CA,MLS#: 225110250Originating MLS: MetroList Services, Inc.
Travel times
Living Room
Kitchen
Primary Bedroom
Zillow last checked: 7 hours ago
Listing updated: October 14, 2025 at 03:37pm
Listed by:
Travis Gomes DRE #02085888 530-216-9771,
Navigate Realty,
Kelli Griggs DRE #01902861 916-343-6789,
Navigate Realty
Source: MetroList Services of CA,MLS#: 225110250Originating MLS: MetroList Services, Inc.
Facts & features
Interior
Bedrooms & bathrooms
- Bedrooms: 3
- Bathrooms: 2
- Full bathrooms: 2
Dining room
- Features: Formal Area
Kitchen
- Features: Pantry Cabinet, Granite Counters, Stone Counters
Heating
- Central, Fireplace(s)
Appliances
- Included: Free-Standing Gas Range, Range Hood, Dishwasher, Disposal
- Laundry: Hookups Only, In Garage
Features
- Flooring: Laminate, Tile
- Number of fireplaces: 1
- Fireplace features: Brick, Living Room, Wood Burning
Interior area
- Total interior livable area: 1,256 sqft
Video & virtual tour
Property
Parking
- Total spaces: 2
- Parking features: Attached, Garage Faces Front
- Attached garage spaces: 2
Features
- Stories: 1
Lot
- Size: 0.25 Acres
- Features: Corner Lot, Garden
Details
- Parcel number: 07403000450000
- Zoning description: RD-5
- Special conditions: Standard
Construction
Type & style
- Home type: SingleFamily
- Property subtype: Single Family Residence
Materials
- Cement Siding, Stucco, Frame, Wood
- Foundation: Slab
- Roof: Composition
Condition
- Year built: 1980
Utilities & green energy
- Sewer: Public Sewer
- Water: Public
- Utilities for property: Public, Electric, Internet Available
Community & HOA
Location
- Region: Sacramento
Financial & listing details
- Price per square foot: $418/sqft
- Tax assessed value: $197,599
- Price range: $525K - $525K
- Date on market: 8/21/2025