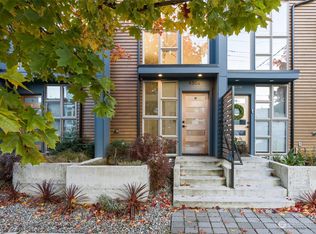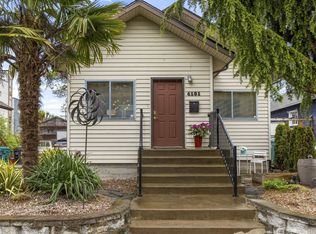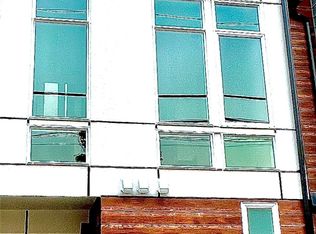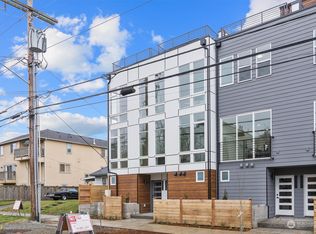Sold
Listed by:
Debbie Kerns,
Berkshire Hathaway HS NW
Bought with: eXp Realty
$625,000
4222 26th Avenue SW, Seattle, WA 98106
2beds
1,030sqft
Single Family Residence
Built in 1910
3,698.24 Square Feet Lot
$619,200 Zestimate®
$607/sqft
$2,981 Estimated rent
Home value
$619,200
$570,000 - $669,000
$2,981/mo
Zestimate® history
Loading...
Owner options
Explore your selling options
What's special
Charming 1910 Craftsman with all the modern updates! This nicely maintained home features a primary suite with full bath & large step in closet plus a second bedroom with its own full bath—perfect for guests or a home office. Enjoy peace of mind with a new roof, gutters, sewer line, all updated systems & a heat pump for efficient heating & cooling. Plus, a gas stove heats the front of the house on coldest days. Bright, functional kitchen has marmoleum floors, newer dishwasher & lots of cabinet storage. Relax or entertain on your large back deck. Positioned in awesome commuter location! Two tandem driveway parking spaces (near covered side porch), friendly neighbors, & a quiet street complete the package. Move-in ready & full of character!
Zillow last checked: 8 hours ago
Listing updated: June 23, 2025 at 04:04am
Offers reviewed: Apr 15
Listed by:
Debbie Kerns,
Berkshire Hathaway HS NW
Bought with:
Anastasia Vikanova, 129612
eXp Realty
Source: NWMLS,MLS#: 2357901
Facts & features
Interior
Bedrooms & bathrooms
- Bedrooms: 2
- Bathrooms: 2
- Full bathrooms: 2
- Main level bathrooms: 2
- Main level bedrooms: 2
Primary bedroom
- Level: Main
Bedroom
- Level: Main
Bathroom full
- Level: Main
Bathroom full
- Level: Main
Dining room
- Level: Main
Entry hall
- Level: Main
Kitchen with eating space
- Level: Main
Living room
- Level: Main
Utility room
- Level: Main
Heating
- Forced Air, Heat Pump, Electric, Natural Gas
Cooling
- Forced Air, Heat Pump
Appliances
- Included: Dishwasher(s), Dryer(s), Refrigerator(s), Stove(s)/Range(s), Washer(s), Water Heater: Gas - tankless on demand, Water Heater Location: Closet
Features
- Bath Off Primary, Ceiling Fan(s), Dining Room
- Flooring: Engineered Hardwood, See Remarks
- Doors: French Doors
- Windows: Double Pane/Storm Window, Skylight(s)
- Basement: None
- Has fireplace: No
Interior area
- Total structure area: 1,030
- Total interior livable area: 1,030 sqft
Property
Parking
- Parking features: Driveway
Features
- Levels: One
- Stories: 1
- Entry location: Main
- Patio & porch: Bath Off Primary, Ceiling Fan(s), Double Pane/Storm Window, Dining Room, French Doors, Skylight(s), Water Heater
Lot
- Size: 3,698 sqft
- Dimensions: 38 x 100
- Features: Curbs, Paved, Sidewalk, Cable TV, Deck, Gas Available, High Speed Internet
- Topography: Level
- Residential vegetation: Garden Space
Details
- Parcel number: 3574300010
- Zoning: LR1 (M)
- Zoning description: Jurisdiction: City
- Special conditions: Standard
Construction
Type & style
- Home type: SingleFamily
- Architectural style: Craftsman
- Property subtype: Single Family Residence
Materials
- Wood Siding
- Roof: Composition
Condition
- Good
- Year built: 1910
Utilities & green energy
- Electric: Company: Seattle City Light
- Sewer: Sewer Connected, Company: Seattle Public Utilities
- Water: Public, Company: Seattle Public Utilities
- Utilities for property: Direct Tv, Century Link
Community & neighborhood
Location
- Region: Seattle
- Subdivision: Delridge
Other
Other facts
- Listing terms: Cash Out,Conventional,FHA,VA Loan
- Cumulative days on market: 6 days
Price history
| Date | Event | Price |
|---|---|---|
| 5/23/2025 | Sold | $625,000$607/sqft |
Source: | ||
| 4/16/2025 | Pending sale | $625,000$607/sqft |
Source: | ||
| 4/11/2025 | Listed for sale | $625,000+594.8%$607/sqft |
Source: | ||
| 7/8/1996 | Sold | $89,950$87/sqft |
Source: Public Record | ||
Public tax history
| Year | Property taxes | Tax assessment |
|---|---|---|
| 2024 | $6,320 +10.8% | $623,000 +9.3% |
| 2023 | $5,704 +6.1% | $570,000 -4.8% |
| 2022 | $5,375 +16.2% | $599,000 +27.7% |
Find assessor info on the county website
Neighborhood: North Delridge
Nearby schools
GreatSchools rating
- 6/10Pathfinder K-8Grades: K-8Distance: 0.4 mi
- 7/10West Seattle High SchoolGrades: 9-12Distance: 1.2 mi
- 9/10Madison Middle SchoolGrades: 6-8Distance: 1.3 mi

Get pre-qualified for a loan
At Zillow Home Loans, we can pre-qualify you in as little as 5 minutes with no impact to your credit score.An equal housing lender. NMLS #10287.
Sell for more on Zillow
Get a free Zillow Showcase℠ listing and you could sell for .
$619,200
2% more+ $12,384
With Zillow Showcase(estimated)
$631,584


