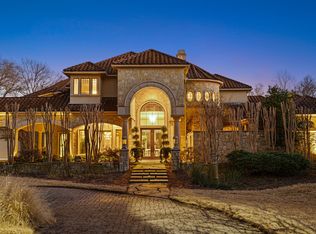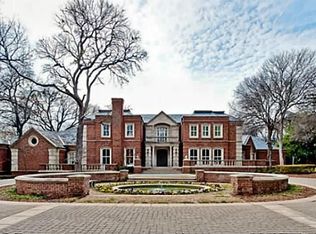Sold
Price Unknown
4222 Cochran Chapel Rd, Dallas, TX 75209
6beds
9,053sqft
Single Family Residence
Built in 1996
2.32 Acres Lot
$9,860,700 Zestimate®
$--/sqft
$7,254 Estimated rent
Home value
$9,860,700
$8.97M - $10.75M
$7,254/mo
Zestimate® history
Loading...
Owner options
Explore your selling options
What's special
Completely redesigned and modernized, offering 6 bedrooms & 7.2 baths spanning 9,053 SF on 2.25+ acres, this gated sanctuary boasts a tranquil park-like setting along Bachman Branch Creek, offering breathtaking views. Inside, the main floor's high ceilings & hardwood floors lead you to the primary suite, that includes a sitting area and a luxurious ensuite bath with a double walk-thru shower & soaking tub. The paneled office with fireplace, a chef's kitchen with high-end appliances, and a Butler's pantry with a walk-in pantry cater to sophisticated living. Upstairs, discover 4 bedrooms with ensuite baths, a generous recreation room, and a bonus room, perfect for crafts or hobbies. Outside, the property offers a substantial front and back yard, and a rooftop deck, perfect for enjoying the natural beauty that surrounds the home. A 4-car garage, stunning infinity pool w spa, pickleball court, & heated & screened outdoor living area with kitchen & fireplace perfect for year-round enjoyment, complete this residence.
Zillow last checked: 8 hours ago
Listing updated: July 23, 2025 at 12:40pm
Listed by:
Jonathan Rosen 0550139 214-927-1313,
Compass RE Texas, LLC. 214-814-8100
Bought with:
Karol-Ann Mozjesik
Compass RE Texas, LLC
Source: NTREIS,MLS#: 20962379
Facts & features
Interior
Bedrooms & bathrooms
- Bedrooms: 6
- Bathrooms: 9
- Full bathrooms: 7
- 1/2 bathrooms: 2
Primary bedroom
- Features: En Suite Bathroom, Fireplace, Sitting Area in Primary
- Level: First
- Dimensions: 20 x 18
Bedroom
- Features: En Suite Bathroom, Walk-In Closet(s)
- Level: First
- Dimensions: 16 x 13
Bedroom
- Features: En Suite Bathroom, Walk-In Closet(s)
- Level: Second
- Dimensions: 15 x 15
Bedroom
- Features: En Suite Bathroom, Walk-In Closet(s)
- Level: Second
- Dimensions: 16 x 15
Bedroom
- Features: En Suite Bathroom, Walk-In Closet(s)
- Level: Second
- Dimensions: 15 x 15
Bedroom
- Features: En Suite Bathroom, Walk-In Closet(s)
- Level: Second
- Dimensions: 0 x 0
Primary bathroom
- Features: Built-in Features, Closet Cabinetry, Dual Sinks, En Suite Bathroom, Garden Tub/Roman Tub, Multiple Shower Heads, Stone Counters, Separate Shower
- Level: First
- Dimensions: 24 x 15
Bonus room
- Level: Second
- Dimensions: 17 x 17
Breakfast room nook
- Level: First
- Dimensions: 21 x 14
Dining room
- Level: First
- Dimensions: 20 x 15
Other
- Features: Built-in Features, En Suite Bathroom, Stone Counters
- Level: First
- Dimensions: 13 x 6
Other
- Level: First
- Dimensions: 10 x 7
Other
- Features: Built-in Features, En Suite Bathroom
- Level: Second
- Dimensions: 11 x 8
Other
- Features: Built-in Features, En Suite Bathroom
- Level: Second
- Dimensions: 11 x 8
Other
- Features: Built-in Features, En Suite Bathroom
- Level: Second
- Dimensions: 13 x 5
Other
- Features: Built-in Features, En Suite Bathroom
- Level: Second
- Dimensions: 14 x 6
Game room
- Level: Second
- Dimensions: 43 x 23
Half bath
- Level: First
- Dimensions: 8 x 5
Half bath
- Level: Second
- Dimensions: 7 x 5
Kitchen
- Features: Built-in Features, Butler's Pantry, Eat-in Kitchen, Kitchen Island, Stone Counters, Walk-In Pantry
- Level: First
- Dimensions: 21 x 12
Laundry
- Features: Built-in Features, Solid Surface Counters, Utility Sink
- Level: First
- Dimensions: 9 x 8
Laundry
- Features: Built-in Features
- Level: Second
- Dimensions: 12 x 11
Living room
- Features: Fireplace
- Level: First
- Dimensions: 24 x 19
Mud room
- Features: Built-in Features
- Level: First
- Dimensions: 8 x 7
Office
- Features: Fireplace
- Level: First
- Dimensions: 20 x 16
Heating
- Central, Fireplace(s), Natural Gas
Cooling
- Central Air, Electric, Zoned
Appliances
- Included: Some Gas Appliances, Built-In Refrigerator, Dishwasher, Disposal, Microwave, Plumbed For Gas, Range, Some Commercial Grade, Vented Exhaust Fan, Warming Drawer
Features
- Wet Bar, Built-in Features, Double Vanity, Eat-in Kitchen, High Speed Internet, Kitchen Island, Multiple Staircases, Open Floorplan, Pantry, Paneling/Wainscoting, Smart Home, Cable TV, Natural Woodwork, Walk-In Closet(s), Wired for Sound
- Flooring: Marble, Tile, Wood
- Has basement: No
- Number of fireplaces: 4
- Fireplace features: Family Room, Gas, Library, Primary Bedroom, Outside, Wood Burning
Interior area
- Total interior livable area: 9,053 sqft
Property
Parking
- Total spaces: 4
- Parking features: Circular Driveway, Covered, Epoxy Flooring, Garage, Garage Door Opener, Oversized, Garage Faces Side
- Attached garage spaces: 4
- Has uncovered spaces: Yes
Features
- Levels: Two
- Stories: 2
- Patio & porch: Balcony, Covered
- Exterior features: Balcony, Gas Grill, Lighting, Outdoor Kitchen, Outdoor Living Area, Rain Gutters, Sport Court, Fire Pit
- Pool features: Infinity, In Ground, Outdoor Pool, Pool, Pool/Spa Combo, Water Feature
- Fencing: Front Yard,Gate,Partial,Wood,Wrought Iron
- Waterfront features: Creek
Lot
- Size: 2.32 Acres
- Features: Acreage, Back Yard, Interior Lot, Lawn, Landscaped, Many Trees, Sprinkler System
Details
- Parcel number: 00507900000050000
Construction
Type & style
- Home type: SingleFamily
- Architectural style: Contemporary/Modern,French Provincial,Detached
- Property subtype: Single Family Residence
Materials
- Stucco
- Foundation: Pillar/Post/Pier
- Roof: Slate,Tile
Condition
- Year built: 1996
Utilities & green energy
- Sewer: Public Sewer
- Water: Public
- Utilities for property: Natural Gas Available, Sewer Available, Separate Meters, Water Available, Cable Available
Community & neighborhood
Security
- Security features: Security System, Carbon Monoxide Detector(s), Fire Alarm, Security Gate, Smoke Detector(s)
Community
- Community features: Putting Green
Location
- Region: Dallas
- Subdivision: Mcfarlane
Other
Other facts
- Listing terms: Cash,Conventional
Price history
| Date | Event | Price |
|---|---|---|
| 7/23/2025 | Sold | -- |
Source: NTREIS #20962379 Report a problem | ||
| 6/29/2025 | Pending sale | $9,995,000$1,104/sqft |
Source: NTREIS #20962379 Report a problem | ||
| 6/9/2025 | Listed for sale | $9,995,000+11.1%$1,104/sqft |
Source: NTREIS #20962379 Report a problem | ||
| 6/25/2024 | Listing removed | $8,995,000$994/sqft |
Source: NTREIS #20588391 Report a problem | ||
| 5/10/2024 | Price change | $8,995,000-10%$994/sqft |
Source: NTREIS #20588391 Report a problem | ||
Public tax history
| Year | Property taxes | Tax assessment |
|---|---|---|
| 2025 | $120,178 +19.6% | $5,945,780 |
| 2024 | $100,522 +38.4% | $5,945,780 +87.8% |
| 2023 | $72,653 -8.6% | $3,165,990 |
Find assessor info on the county website
Neighborhood: Bluffview
Nearby schools
GreatSchools rating
- 7/10K.B. Polk Center for Academically Talented and GiftedGrades: PK-8Distance: 1.3 mi
- 4/10Thomas Jefferson High SchoolGrades: 9-12Distance: 1.4 mi
- 3/10Francisco Medrano Middle SchoolGrades: 6-8Distance: 2.3 mi
Schools provided by the listing agent
- Elementary: Polk
- Middle: Medrano
- High: Jefferson
- District: Dallas ISD
Source: NTREIS. This data may not be complete. We recommend contacting the local school district to confirm school assignments for this home.
Get a cash offer in 3 minutes
Find out how much your home could sell for in as little as 3 minutes with a no-obligation cash offer.
Estimated market value$9,860,700
Get a cash offer in 3 minutes
Find out how much your home could sell for in as little as 3 minutes with a no-obligation cash offer.
Estimated market value
$9,860,700

