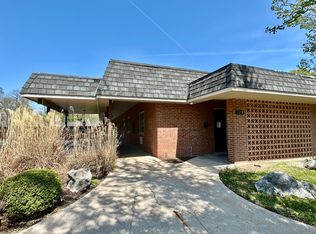Welcome to 4222 Kay Lane, Unit 2 a charming and affordable ground-floor condo located in a peaceful South County community. This 2-bedroom, 1-bath unit offers a smart, functional layout featuring a separate living room and dining area, plus a galley-style kitchen that makes great use of space. Inside, you'll love the fresh paint, new flooring, and updated light fixtures that give the space a clean, contemporary feel. Step outside through the sliding doors to your private walk-out patio perfect for morning coffee or evening relaxation which backs to a beautifully landscaped shared courtyard and resident-only in-ground pool. The complex is quiet and well-maintained, tucked away on a low-traffic cul-de-sac with mature trees, lush greenspace, and plenty of parking for residents and guests. The shared basement includes private storage units and convenient laundry facilities, making day-to-day living easy and hassle-free. This home is on the ground floor and ideal for anyone looking to enjoy convenience and maintenance-free living!
Renter to set electric service up in their name directly with utility company. Pets are welcome - maximum of 2.
Apartment for rent
$1,100/mo
4222 Kay Ln UNIT 2, Saint Louis, MO 63123
2beds
850sqft
Price may not include required fees and charges.
Apartment
Available now
Cats, small dogs OK
Central air
In unit laundry
Off street parking
Forced air
What's special
Resident-only in-ground poolFresh paintUpdated light fixturesSmart functional layoutGalley-style kitchenGround-floor condoNew flooring
- 15 days
- on Zillow |
- -- |
- -- |
Learn more about the building:
Travel times
Renting now? Get $1,000 closer to owning
Unlock a $400 renter bonus, plus up to a $600 savings match when you open a Foyer+ account.
Offers by Foyer; terms for both apply. Details on landing page.
Facts & features
Interior
Bedrooms & bathrooms
- Bedrooms: 2
- Bathrooms: 1
- Full bathrooms: 1
Heating
- Forced Air
Cooling
- Central Air
Appliances
- Included: Dishwasher, Dryer, Oven, Refrigerator, Washer
- Laundry: In Unit
Features
- Storage
- Flooring: Hardwood
Interior area
- Total interior livable area: 850 sqft
Property
Parking
- Parking features: Off Street
- Details: Contact manager
Features
- Exterior features: Heating system: Forced Air
Details
- Parcel number: 26H230490
Construction
Type & style
- Home type: Apartment
- Property subtype: Apartment
Building
Management
- Pets allowed: Yes
Community & HOA
Community
- Features: Pool
HOA
- Amenities included: Pool
Location
- Region: Saint Louis
Financial & listing details
- Lease term: 1 Year
Price history
| Date | Event | Price |
|---|---|---|
| 9/19/2025 | Listed for rent | $1,100$1/sqft |
Source: Zillow Rentals | ||
| 9/19/2025 | Listing removed | $110,000$129/sqft |
Source: | ||
| 9/11/2025 | Listed for sale | $110,000$129/sqft |
Source: | ||
| 9/5/2025 | Contingent | $110,000$129/sqft |
Source: | ||
| 6/3/2025 | Listed for sale | $110,000$129/sqft |
Source: | ||

