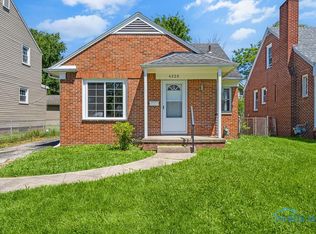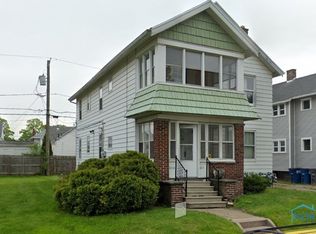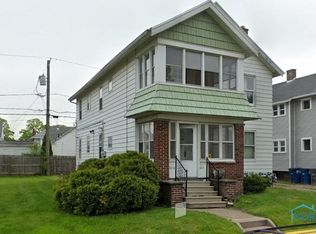Sold for $146,000 on 10/03/24
$146,000
4222 Lyman Ave, Toledo, OH 43612
3beds
1,160sqft
Single Family Residence
Built in 1950
3,484.8 Square Feet Lot
$152,600 Zestimate®
$126/sqft
$1,379 Estimated rent
Home value
$152,600
$134,000 - $174,000
$1,379/mo
Zestimate® history
Loading...
Owner options
Explore your selling options
What's special
Gorgeous brick 1.5-sty with fenced yard & solid 1.5 car garage! Freshly painted interior w/ new luxury vinyl plank floors and plush carpeting throughout! Updated roof & central air! Furnace & windows new in 2024! Totally new bathroom with tiled floor & all the fixings! Remodeled kitchen w/ some new cabinets, butcher block countertops, & new stainless appliances! Matte black hardware and new lighting throughout! Garage door & opener-2024! To die for finished basement w/ valuable sq footage! Exceptional curb appeal featuring covered front porch! Great house for the money - Better Hurry!
Zillow last checked: 8 hours ago
Listing updated: October 14, 2025 at 12:23am
Listed by:
Fred A. Borgerson 419-290-3733,
Key Realty LTD,
Alexa Borgerson 419-944-1408,
Key Realty LTD
Bought with:
Kristen N. Gallagher, 2001002679
Key Realty
Source: NORIS,MLS#: 6118413
Facts & features
Interior
Bedrooms & bathrooms
- Bedrooms: 3
- Bathrooms: 2
- Full bathrooms: 1
- 1/2 bathrooms: 1
Primary bedroom
- Features: Ceiling Fan(s)
- Level: Main
- Dimensions: 12 x 11
Bedroom 2
- Level: Upper
- Dimensions: 23 x 14
Bedroom 3
- Level: Main
- Dimensions: 10 x 9
Den
- Level: Lower
- Dimensions: 15 x 13
Other
- Level: Main
- Dimensions: 4 x 4
Game room
- Level: Lower
- Dimensions: 17 x 15
Kitchen
- Level: Main
- Dimensions: 17 x 8
Living room
- Level: Main
- Dimensions: 16 x 12
Heating
- Forced Air, Natural Gas
Cooling
- Central Air
Appliances
- Included: Dishwasher, Microwave, Water Heater, Refrigerator
Features
- Ceiling Fan(s)
- Flooring: Carpet, Vinyl
- Basement: Full
- Has fireplace: No
Interior area
- Total structure area: 1,160
- Total interior livable area: 1,160 sqft
Property
Parking
- Total spaces: 1.5
- Parking features: Concrete, Detached Garage, Driveway
- Garage spaces: 1.5
- Has uncovered spaces: Yes
Lot
- Size: 3,484 sqft
- Dimensions: 40 x 90
Details
- Parcel number: 1604031
Construction
Type & style
- Home type: SingleFamily
- Architectural style: Traditional
- Property subtype: Single Family Residence
Materials
- Brick
- Roof: Shingle
Condition
- New construction: Yes
- Year built: 1950
Utilities & green energy
- Sewer: Sanitary Sewer
- Water: Public
Community & neighborhood
Location
- Region: Toledo
- Subdivision: Walnut Hills
Other
Other facts
- Listing terms: Cash,Conventional,FHA,VA Loan
Price history
| Date | Event | Price |
|---|---|---|
| 10/6/2024 | Pending sale | $119,900-17.9%$103/sqft |
Source: NORIS #6118413 | ||
| 10/3/2024 | Sold | $146,000+21.8%$126/sqft |
Source: NORIS #6118413 | ||
| 8/27/2024 | Contingent | $119,900$103/sqft |
Source: NORIS #6118413 | ||
| 8/24/2024 | Listed for sale | $119,900+99.8%$103/sqft |
Source: NORIS #6118413 | ||
| 3/22/2024 | Sold | $60,000$52/sqft |
Source: Public Record | ||
Public tax history
| Year | Property taxes | Tax assessment |
|---|---|---|
| 2024 | $1,810 +15% | $24,395 -0.4% |
| 2023 | $1,573 -0.3% | $24,500 |
| 2022 | $1,578 -2.4% | $24,500 |
Find assessor info on the county website
Neighborhood: Five Points
Nearby schools
GreatSchools rating
- 4/10Longfellow Elementary SchoolGrades: K-8Distance: 0.9 mi
- 2/10Start High SchoolGrades: 9-12Distance: 0.7 mi
Schools provided by the listing agent
- Elementary: Longfellow
- High: Start
Source: NORIS. This data may not be complete. We recommend contacting the local school district to confirm school assignments for this home.

Get pre-qualified for a loan
At Zillow Home Loans, we can pre-qualify you in as little as 5 minutes with no impact to your credit score.An equal housing lender. NMLS #10287.
Sell for more on Zillow
Get a free Zillow Showcase℠ listing and you could sell for .
$152,600
2% more+ $3,052
With Zillow Showcase(estimated)
$155,652

