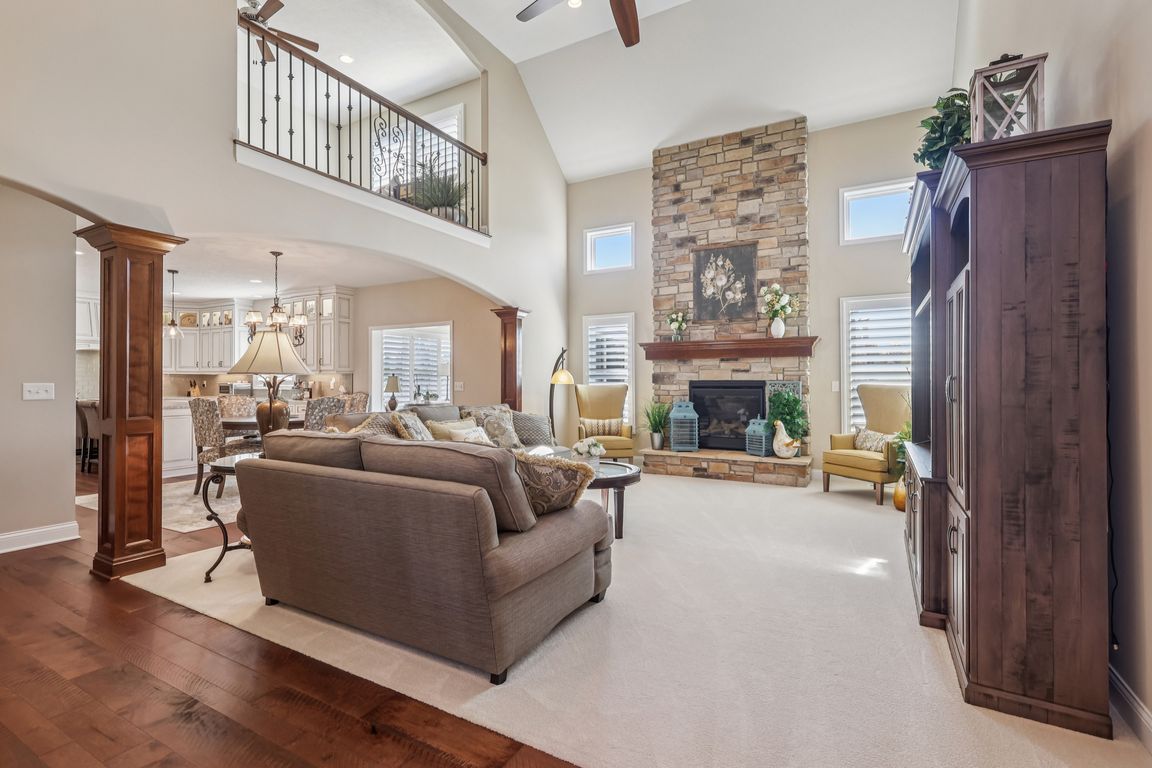
For sale
$874,800
3beds
4,563sqft
4222 Maidstone Ln, Medina, OH 44256
3beds
4,563sqft
Single family residence
Built in 2018
0.53 Acres
3 Attached garage spaces
$192 price/sqft
$950 annually HOA fee
What's special
Additional bedroomsBonus roomMain floor laundryCustom officeGranite countertopsFront porchFantastic bar
An inviting front porch welcomes you to this upscale home in the prestigious Fox Meadow golf course community. This stunning home is complemented with custom amenities thru-out. An impressive two-story great room is accented with a stone gas log fireplace. A state-of-the-art gourmet kitchen offers beautiful upgraded cabinets, a spacious island ...
- 2 days |
- 610 |
- 27 |
Source: MLS Now,MLS#: 5160922Originating MLS: Medina County Board of REALTORS
Travel times
Family Room
Kitchen
Primary Bedroom
Zillow last checked: 7 hours ago
Listing updated: 18 hours ago
Listed by:
Barbara Wilson 330-807-2778 barbarawilson@howardhanna.com,
Howard Hanna
Source: MLS Now,MLS#: 5160922Originating MLS: Medina County Board of REALTORS
Facts & features
Interior
Bedrooms & bathrooms
- Bedrooms: 3
- Bathrooms: 4
- Full bathrooms: 3
- 1/2 bathrooms: 1
- Main level bathrooms: 2
- Main level bedrooms: 1
Primary bedroom
- Description: Flooring: Carpet
- Level: First
- Dimensions: 18 x 15
Bedroom
- Description: Flooring: Carpet
- Level: Second
- Dimensions: 14 x 12
Bedroom
- Description: Flooring: Carpet
- Level: Second
- Dimensions: 15 x 15
Bonus room
- Description: Flooring: Carpet
- Level: Lower
- Dimensions: 9 x 8
Dining room
- Description: Flooring: Wood
- Level: First
- Dimensions: 14 x 13
Entry foyer
- Description: Flooring: Wood
- Level: First
- Dimensions: 19 x 8
Great room
- Description: Flooring: Carpet
- Level: First
- Dimensions: 24 x 16
Kitchen
- Level: First
- Dimensions: 15 x 10
Laundry
- Description: Flooring: Wood
- Level: First
- Dimensions: 10 x 6
Loft
- Description: Flooring: Carpet
- Level: Second
- Dimensions: 16 x 11
Office
- Description: Flooring: Carpet
- Level: First
- Dimensions: 14 x 12
Recreation
- Description: Flooring: Carpet
- Level: Lower
- Dimensions: 42 x 31
Sunroom
- Description: Flooring: Wood
- Level: First
- Dimensions: 13 x 12
Heating
- Forced Air, Gas
Cooling
- Central Air
Appliances
- Included: Dryer, Dishwasher, Microwave, Range, Refrigerator, Washer
- Laundry: Main Level
Features
- Basement: Full,Finished
- Number of fireplaces: 1
- Fireplace features: Gas Log, Great Room
Interior area
- Total structure area: 4,563
- Total interior livable area: 4,563 sqft
- Finished area above ground: 3,563
- Finished area below ground: 1,000
Video & virtual tour
Property
Parking
- Parking features: Attached, Garage, Paved
- Attached garage spaces: 3
Features
- Levels: Two
- Stories: 2
- Patio & porch: Deck, Porch
- Pool features: Community
Lot
- Size: 0.53 Acres
Details
- Parcel number: 03011A21007
Construction
Type & style
- Home type: SingleFamily
- Architectural style: Colonial
- Property subtype: Single Family Residence
Materials
- Stone, Vinyl Siding
- Roof: Asphalt
Condition
- Year built: 2018
Utilities & green energy
- Sewer: Public Sewer
- Water: Public
Community & HOA
Community
- Features: Clubhouse, Golf, Pool, Restaurant
- Security: Smoke Detector(s)
- Subdivision: Fox Meadow
HOA
- Has HOA: Yes
- Services included: Common Area Maintenance, Other
- HOA fee: $950 annually
- HOA name: Fox Meadow/Western Gales
Location
- Region: Medina
Financial & listing details
- Price per square foot: $192/sqft
- Tax assessed value: $524,680
- Annual tax amount: $9,815
- Date on market: 10/1/2025
- Listing agreement: Exclusive Right To Sell