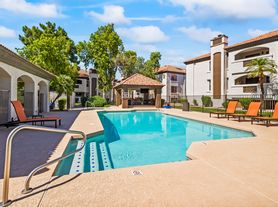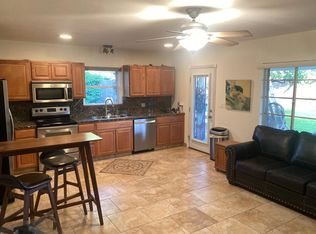3-Bedroom 2.5 Bath Townhome with a Bonus Room and 2-Car Garage in Central Phoenix available for 6 month or 12 month lease
This 3 bed, 2.5 bath townhome offers 1,845 sq. ft. of living space, with a bonus room near the bedrooms that's ideal for a home office or flex space. The kitchen features quartz countertops and stainless steel appliances, opening into a comfortable living area. The primary suite includes updated LVP flooring and a bathroom with a soaking tub. Central air and heat provide year-round comfort.
Additional features include a water softener, whole-house water filtration system, and reverse osmosis system. Enjoy a private backyard deck and access to a shared grassy area that's great for pets. The home also includes a 2-car garage.
Conveniently located with easy access to SR-51, just 15 minutes to Downtown Phoenix, Downtown Tempe, and Old Town Scottsdale. Shopping and dining are close by, including Biltmore Fashion Park, Whole Foods, Trader Joe's, and more. Pets allowed.
1) The owner pays the monthly HOA fee.
2) 1 month rent and security deposit due at move-in date.
3) Renters insurance must be submitted before move-in.
4) The tenant has to pay for utilities (water/sewerage, electricity and internet)
5) No smoking inside the house
Townhouse for rent
Accepts Zillow applications
$2,900/mo
4222 N 21st St #5, Phoenix, AZ 85016
3beds
1,845sqft
Price may not include required fees and charges.
Townhouse
Available now
Cats, small dogs OK
Central air
In unit laundry
Attached garage parking
Forced air
What's special
Shared grassy areaPrivate backyard deckQuartz countertopsSoaking tubStainless steel appliances
- 48 days |
- -- |
- -- |
Travel times
Facts & features
Interior
Bedrooms & bathrooms
- Bedrooms: 3
- Bathrooms: 3
- Full bathrooms: 2
- 1/2 bathrooms: 1
Heating
- Forced Air
Cooling
- Central Air
Appliances
- Included: Dishwasher, Dryer, Freezer, Microwave, Oven, Refrigerator, Washer
- Laundry: In Unit
Features
- Flooring: Carpet, Hardwood, Tile
Interior area
- Total interior livable area: 1,845 sqft
Property
Parking
- Parking features: Attached
- Has attached garage: Yes
- Details: Contact manager
Features
- Exterior features: Heating system: Forced Air, Pet Park
Construction
Type & style
- Home type: Townhouse
- Property subtype: Townhouse
Building
Management
- Pets allowed: Yes
Community & HOA
Location
- Region: Phoenix
Financial & listing details
- Lease term: 6 Month
Price history
| Date | Event | Price |
|---|---|---|
| 11/14/2025 | Price change | $2,900-6.5%$2/sqft |
Source: Zillow Rentals | ||
| 10/7/2025 | Price change | $3,100-6.1%$2/sqft |
Source: Zillow Rentals | ||
| 10/1/2025 | Listed for rent | $3,300$2/sqft |
Source: Zillow Rentals | ||
| 3/17/2021 | Sold | $522,950-0.2%$283/sqft |
Source: | ||
| 1/8/2021 | Listed for sale | $524,000$284/sqft |
Source: | ||

