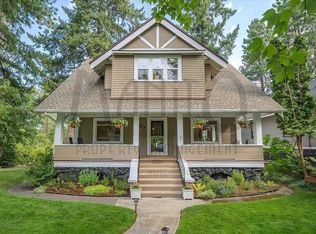Welcome to this beautifully maintained South Hill rancher, ideally situated near Manito Golf & Country Club, Luna, Rocket Market, and some of Spokane's top-rated schools and parks. Offering 3638 sq ft of comfortable and versatile living space, this 5-bedroom, 3.5-bath home is a rare rental opportunity in one of the city's most sought-after neighborhoods.
Inside, you'll find a functional and inviting layout featuring gleaming hardwood floors, two cozy fireplaces, and a convenient mudroom off the attached garage. The main level includes three spacious bedrooms, including a primary suite with private bath, while the walkout daylight basement offers two more bedrooms, a full bath, a dedicated office space, and a large second living area perfect for guests, working from home, or multigenerational living.
Step outside to enjoy a lush, professionally landscaped yard and a generous back deck that's ideal for outdoor dining and entertaining during Spokane's beautiful summers.
While many of the finishes reflect the home's original charm, every inch has been lovingly preserved and meticulously cared for.
Key Features:
5 Bedrooms | 3.5 Bathrooms
3,638 Sq Ft of Living Space
Walkout Daylight Basement with Office & 2nd Living Area
Two Fireplaces | Hardwood Floors
Attached Garage & Mudroom
Spacious Deck & Established Yard
Minutes to Parks, Schools, Dining, and More
Don't miss this rare opportunity to live in a timeless South Hill home with space, character, and location all in one.
Available Now, Schedule a Private Tour Today!
Rent:$2,900
Security Deposit: $2,900
No Pets
No Smoking
We do not accept reusable screening reports!
House for rent
$2,900/mo
4222 S Madelia St, Spokane, WA 99203
5beds
3,638sqft
Price may not include required fees and charges.
Single family residence
Available now
No pets
-- A/C
-- Laundry
Garage parking
Fireplace
What's special
Cozy fireplacesLush professionally landscaped yardDedicated office spaceGleaming hardwood floorsWalkout daylight basementGenerous back deck
- 43 days |
- -- |
- -- |
Travel times
Facts & features
Interior
Bedrooms & bathrooms
- Bedrooms: 5
- Bathrooms: 4
- Full bathrooms: 3
- 1/2 bathrooms: 1
Heating
- Fireplace
Appliances
- Included: Dishwasher, Microwave, Range Oven, Refrigerator
Features
- Range/Oven, Storage, Walk-In Closet(s)
- Flooring: Hardwood
- Has fireplace: Yes
Interior area
- Total interior livable area: 3,638 sqft
Property
Parking
- Parking features: Garage
- Has garage: Yes
- Details: Contact manager
Features
- Exterior features: Lawn, Range/Oven
Details
- Parcel number: 353332403
Construction
Type & style
- Home type: SingleFamily
- Property subtype: Single Family Residence
Community & HOA
Location
- Region: Spokane
Financial & listing details
- Lease term: Contact For Details
Price history
| Date | Event | Price |
|---|---|---|
| 9/5/2025 | Listed for rent | $2,900$1/sqft |
Source: Zillow Rentals | ||
| 8/26/2025 | Listing removed | $675,000$186/sqft |
Source: | ||
| 7/23/2025 | Price change | $675,000-3.4%$186/sqft |
Source: | ||
| 6/18/2025 | Price change | $699,000-4.1%$192/sqft |
Source: | ||
| 5/8/2025 | Price change | $729,000-2%$200/sqft |
Source: | ||

