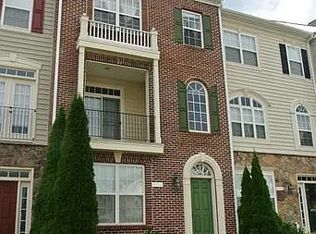Be the FIRST to live in this GORGEOUS townhome in ever popular Brambleton!! With almost 3000 square feet of living space and luxury finishes, you will LOVE living in this 3 bedroom, 3.5 bath home! The walk-in level has a large rec room, full bath, and sliding glass doors that will take you to the soon to be built 10 x 16 paver patio. Upstairs you'll find beautiful quartz counters adorning the large island in the wonderfully modern kitchen. With stainless appliances (including a French door refrigerator, double oven, microwave & cooktop), PLENTY of cabinets, and even a WALK-IN PANTRY, preparing meals will be a breeze! A large family room and secondary living space flank the kitchen. The focal point of the family room is an electric wall mounted fireplace with a remote for adjusting the settings. Sliding glass doors will bring you out on to the low maintenance deck. The upper level features 3 spacious bedrooms, luxurious primary bathroom, and a newly installed washer & dryer. All the full bathrooms have quartz counters & upgraded fixtures. Don't wait - if you are looking for a 2 year or longer lease, come take a look in person! With nearby Brambleton Town Center (great restaurants, Movie Theater, Library, shopping, Harris Teeter & more), Brambleton's fabulous amenities (multiple pools, tennis /pickleball courts, trails, etc.), Countless Community Events (Fireworks, Concerts, weekly Farmers Market to name a few), and LAWN MOWING, CABLE, & INTERNET all included in the rent, you may never want to leave! :-) Close to metro / Blinds & Patio are getting installed / No more than 2 incomes accepted / No smoking / No pets
Listing information is deemed reliable, but not guaranteed.
Townhouse for rent
$4,000/mo
42223 Shining Star Sq, Ashburn, VA 20148
3beds
2,816sqft
Price may not include required fees and charges.
Townhouse
Available now
No pets
Central air
In unit laundry
Attached garage parking
Forced air
What's special
Electric wall mounted fireplaceLuxury finishesBeautiful quartz countersStainless appliancesLow maintenance deckSpacious bedroomsWalk-in pantry
- 4 days
- on Zillow |
- -- |
- -- |
Travel times
Looking to buy when your lease ends?
See how you can grow your down payment with up to a 6% match & 4.15% APY.
Facts & features
Interior
Bedrooms & bathrooms
- Bedrooms: 3
- Bathrooms: 4
- Full bathrooms: 3
- 1/2 bathrooms: 1
Heating
- Forced Air
Cooling
- Central Air
Appliances
- Included: Dishwasher, Disposal, Dryer, Microwave, Oven, Refrigerator, Stove, Washer
- Laundry: In Unit
Features
- Floor Plan - Open, Kitchen - Island, Pantry, Walk-In Closet(s), Walk-in Closet(s), Window Treatments
- Flooring: Carpet
Interior area
- Total interior livable area: 2,816 sqft
Property
Parking
- Parking features: Attached, Driveway
- Has attached garage: Yes
- Details: Contact manager
Features
- Exterior features: Architecture Style: Interior Row/Townhouse, Association Fees included in rent, Attached Garage, Driveway, Floor Covering: Ceramic, Floor Plan - Open, Flooring: Ceramic, Garage - Front Entry, Garage Door Opener, Heating system: Forced Air, Kitchen - Island, Lawn, Pantry, Rear Yard, Stainless Steel Appliances, Walk-in Closet(s), Water Heater - Tankless, Window Treatments
Details
- Parcel number: 200284766000
Construction
Type & style
- Home type: Townhouse
- Property subtype: Townhouse
Condition
- Year built: 2025
Building
Management
- Pets allowed: No
Community & HOA
Location
- Region: Ashburn
Financial & listing details
- Lease term: Contact For Details
Price history
| Date | Event | Price |
|---|---|---|
| 8/15/2025 | Listed for rent | $4,000$1/sqft |
Source: Bright MLS #VALO2104804 | ||
Neighborhood: 20148
There are 2 available units in this apartment building
![[object Object]](https://photos.zillowstatic.com/fp/1fd2b910819e37d2e31a90ca5b1407a7-p_i.jpg)
