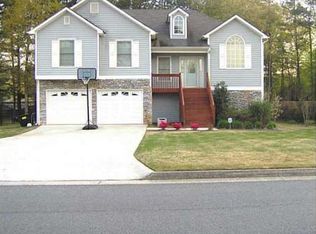Hardwood floors and gorgeous light fixtures are at the forefront of this 4 bedroom and 3 bathroom split-level home. Decorative moldings line the walls around the main floor and many rooms feature tall ceilings. The kitchen is home to stainless steel appliances and copious amounts of cupboard space. Many rooms also feature brand new carpeting and refinished hardwood floors. Situated just minutes from Highway 278 and Hiram High School, don't miss out on this home!
This property is off market, which means it's not currently listed for sale or rent on Zillow. This may be different from what's available on other websites or public sources.
