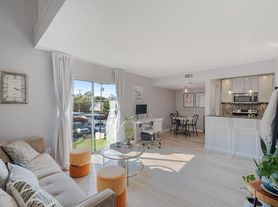With construction finished in 2021, this sleek and stylish condo is one of eight units designed by Pemberton Interiors in one of Dallas' hottest neighborhood's SOHIP. This condo development is urban living at its finest. The home is modern, yet warm and offers abundant natural light from large floor-to-ceiling windows. Designed in a clean color palette with white oak hardwood floors throughout the entire house. With the private guest suite and 2 car garage on level one, the second level is an entertainer's dream with an open concept, light-filled living/dining and quartz-countered kitchen with stainless steel appliances. The entire third floor is a master suite with a home office, study or den, a huge bedroom and a bath in white marble with a gigantic walk-in closet.
Walkable and bikeable to food, coffee, grocery and trails, you'll love being minutes from Highland Park Village, West Village, Turtle Creek, Katy Trail, Uptown, and more!
Pets allowed (breed restrictions), non-smoking, water is included, security system installed, flexible lease terms.
$70 application fee for background check, non-refundable.
Townhouse for rent
Accepts Zillow applications
$4,300/mo
4223 Holland Ave #103, Dallas, TX 75219
2beds
2,154sqft
Price may not include required fees and charges.
Townhouse
Available Mon Dec 15 2025
Cats, dogs OK
Central air
Hookups laundry
Attached garage parking
-- Heating
What's special
Sleek and stylish condoHome officeLarge floor-to-ceiling windowsAbundant natural lightStainless steel appliancesStudy or denWhite oak hardwood floors
- 44 minutes |
- -- |
- -- |
Travel times
Facts & features
Interior
Bedrooms & bathrooms
- Bedrooms: 2
- Bathrooms: 3
- Full bathrooms: 2
- 1/2 bathrooms: 1
Cooling
- Central Air
Appliances
- Included: Dishwasher, WD Hookup
- Laundry: Hookups
Features
- WD Hookup, Walk In Closet
- Flooring: Hardwood
Interior area
- Total interior livable area: 2,154 sqft
Property
Parking
- Parking features: Attached
- Has attached garage: Yes
- Details: Contact manager
Features
- Exterior features: Walk In Closet, Water included in rent
Details
- Parcel number: 00C29870422300103
Construction
Type & style
- Home type: Townhouse
- Property subtype: Townhouse
Utilities & green energy
- Utilities for property: Water
Building
Management
- Pets allowed: Yes
Community & HOA
Location
- Region: Dallas
Financial & listing details
- Lease term: 1 Year
Price history
| Date | Event | Price |
|---|---|---|
| 11/8/2025 | Listed for rent | $4,300-6.5%$2/sqft |
Source: Zillow Rentals | ||
| 12/11/2023 | Listing removed | -- |
Source: Zillow Rentals | ||
| 10/8/2023 | Listed for rent | $4,600$2/sqft |
Source: Zillow Rentals | ||
| 6/11/2021 | Sold | -- |
Source: NTREIS #14556467 | ||
| 4/26/2021 | Pending sale | $625,000$290/sqft |
Source: NTREIS #14556467 | ||
