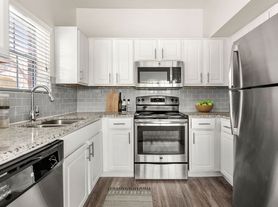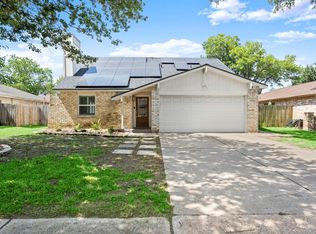Beautiful single-story home with pool on a 17,000 SF lot in Cinco Ranch! This 4-bedroom features a striking rotunda entry with travertine floors, formal dining, and a spacious island kitchen with stainless steel appliances, double ovens, extended breakfast bar, abundant cabinets, and built-in desk. The living room showcases bay windows with views of the pool, while the primary suite offers a sitting area and spa-like bath. Secondary bedrooms are generous in size, plus a versatile study/gameroom. Highlights include hardwood floors, plantation shutters, double-pane windows, and a 3-car garage. The oversized backyard is perfect for entertaining. Ideally located east of 99 with quick access to Energy Corridor, City Centre, Galleria, and LaCenterra dining and shopping. Zoned to award-winning Katy ISD schools. Best of all, this home has never flooded!
Copyright notice - Data provided by HAR.com 2022 - All information provided should be independently verified.
House for rent
$3,995/mo
4223 Kimberly Xing, Katy, TX 77494
4beds
2,993sqft
Price may not include required fees and charges.
Singlefamily
Available now
No pets
Electric, ceiling fan
Electric dryer hookup laundry
3 Parking spaces parking
Natural gas, fireplace
What's special
Views of the poolOversized backyardBuilt-in deskHardwood floorsStainless steel appliancesTravertine floorsDouble-pane windows
- 19 days |
- -- |
- -- |
Travel times
Looking to buy when your lease ends?
Consider a first-time homebuyer savings account designed to grow your down payment with up to a 6% match & a competitive APY.
Facts & features
Interior
Bedrooms & bathrooms
- Bedrooms: 4
- Bathrooms: 3
- Full bathrooms: 3
Heating
- Natural Gas, Fireplace
Cooling
- Electric, Ceiling Fan
Appliances
- Included: Dishwasher, Disposal, Double Oven, Dryer, Microwave, Oven, Refrigerator, Stove, Washer
- Laundry: Electric Dryer Hookup, Gas Dryer Hookup, In Unit, Washer Hookup
Features
- Ceiling Fan(s), Crown Molding, High Ceilings, Prewired for Alarm System, Wired for Sound
- Flooring: Carpet, Tile, Wood
- Has fireplace: Yes
Interior area
- Total interior livable area: 2,993 sqft
Property
Parking
- Total spaces: 3
- Parking features: Covered
- Details: Contact manager
Features
- Stories: 1
- Exterior features: 1/4 Up to 1/2 Acre, Accessible Bedroom, Accessible Closets, Accessible Hallway(s), Accessible Kitchen, Architecture Style: Traditional, Back Yard, Crown Molding, Cul-De-Sac, Electric, Electric Dryer Hookup, Floor Covering: Stone, Flooring: Stone, Flooring: Wood, Gas Dryer Hookup, Golf Course, Gunite, Heating: Gas, High Ceilings, Insulated/Low-E windows, Lot Features: Back Yard, Cul-De-Sac, Near Golf Course, Subdivided, 1/4 Up to 1/2 Acre, Near Golf Course, Oversized, Pets - No, Pool, Prewired for Alarm System, Sprinkler System, Subdivided, Tennis Court(s), Washer Hookup, Window Coverings, Wired for Sound
- Has private pool: Yes
Details
- Parcel number: 2259030010860914
Construction
Type & style
- Home type: SingleFamily
- Property subtype: SingleFamily
Condition
- Year built: 2000
Community & HOA
Community
- Features: Tennis Court(s)
- Security: Security System
HOA
- Amenities included: Pool, Tennis Court(s)
Location
- Region: Katy
Financial & listing details
- Lease term: 12 Months
Price history
| Date | Event | Price |
|---|---|---|
| 10/30/2025 | Listed for rent | $3,995+9.5%$1/sqft |
Source: | ||
| 8/4/2025 | Price change | $595,000+32.2%$199/sqft |
Source: | ||
| 11/17/2022 | Listing removed | -- |
Source: Zillow Rental Network_1 | ||
| 11/8/2022 | Listed for rent | $3,650+1.4%$1/sqft |
Source: Zillow Rental Network_1 #46172349 | ||
| 5/29/2020 | Listing removed | $3,600$1/sqft |
Source: Houston Executive, REALTORS #13107257 | ||

