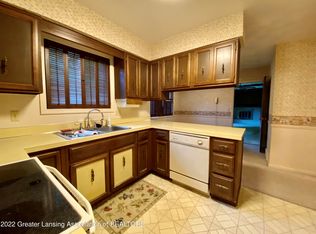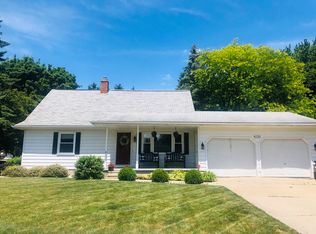Sold for $245,000 on 06/27/25
$245,000
4223 Michelle Cir, Lansing, MI 48917
3beds
1,808sqft
Single Family Residence
Built in 1971
0.34 Acres Lot
$249,800 Zestimate®
$136/sqft
$2,021 Estimated rent
Home value
$249,800
$235,000 - $265,000
$2,021/mo
Zestimate® history
Loading...
Owner options
Explore your selling options
What's special
Bring your creative flare to this incredible 1,800+sf ranch in Delta Township
This is a beauty! An inviting, covered front porch to welcome guests or to sit back and enjoy summer evenings. A true foyer with a large closet will welcome you to this 3 bedroom, 2.5 bath ranch. Plenty of room for family and friends to gather with over 1,800 sf of living on the main level plus a full, unfinished basement. A large formal living room, formal dining, first floor family room w/gas fireplace plus a beautiful 3 season room. The bedrooms are spacious, including the primary with full bath. You have an open palette in the dry basement. Laundry hook up in LL or main. 2 car attached garage.
Zillow last checked: 8 hours ago
Listing updated: July 24, 2025 at 09:20am
Listed by:
Kim Henderson 517-204-4268,
Gateway to Homes
Bought with:
Laura Farhat Bramson, 6501389532
Keller Williams Realty Lansing
Source: Greater Lansing AOR,MLS#: 288935
Facts & features
Interior
Bedrooms & bathrooms
- Bedrooms: 3
- Bathrooms: 3
- Full bathrooms: 2
- 1/2 bathrooms: 1
Primary bedroom
- Level: First
- Area: 180 Square Feet
- Dimensions: 15 x 12
Bedroom 2
- Level: First
- Area: 144 Square Feet
- Dimensions: 12 x 12
Bedroom 3
- Level: First
- Area: 144 Square Feet
- Dimensions: 12 x 12
Dining room
- Level: First
- Area: 156 Square Feet
- Dimensions: 12 x 13
Family room
- Description: Gas fireplace
- Level: First
- Area: 273 Square Feet
- Dimensions: 21 x 13
Kitchen
- Level: First
- Area: 192 Square Feet
- Dimensions: 16 x 12
Living room
- Level: First
- Area: 252 Square Feet
- Dimensions: 18 x 14
Other
- Description: 3 seasons room
- Level: First
- Area: 132 Square Feet
- Dimensions: 12 x 11
Heating
- Forced Air, Natural Gas
Cooling
- Central Air
Appliances
- Included: Disposal, Electric Range, Free-Standing Electric Range, Free-Standing Range, Ice Maker, Microwave, Plumbed For Ice Maker, Self Cleaning Oven, Washer/Dryer, Water Heater, Washer, Refrigerator, Range, Oven, Free-Standing Refrigerator, Electric Water Heater, Dryer, Dishwasher
- Laundry: Electric Dryer Hookup, In Basement, Laundry Closet, Main Level, Multiple Locations, Washer Hookup
Features
- Ceiling Fan(s), Entrance Foyer, Laminate Counters, Pantry, Storage
- Flooring: Carpet, Combination, Tile
- Windows: Blinds, Window Treatments
- Basement: Block,Concrete,Full
- Number of fireplaces: 1
- Fireplace features: Gas, Family Room, Gas Log
Interior area
- Total structure area: 3,308
- Total interior livable area: 1,808 sqft
- Finished area above ground: 1,808
- Finished area below ground: 0
Property
Parking
- Total spaces: 2
- Parking features: Asphalt, Attached, Driveway, Finished, Garage, Garage Door Opener, Garage Faces Side, Inside Entrance, Kitchen Level, Off Street, On Site, Overhead Storage, Paved, Secured, Side By Side
- Attached garage spaces: 2
- Has uncovered spaces: Yes
Features
- Levels: One
- Stories: 1
- Entry location: Front
- Patio & porch: Covered, Front Porch, Porch
- Exterior features: Rain Gutters
- Pool features: None
- Spa features: None
- Fencing: None
- Has view: Yes
- View description: Neighborhood
Lot
- Size: 0.34 Acres
- Dimensions: 100 x 150
- Features: Back Yard, City Lot, Cul-De-Sac, Front Yard, Landscaped, Level, Rectangular Lot, Corner Lot
Details
- Additional structures: None
- Foundation area: 1500
- Parcel number: 2304006150037000
- Zoning description: Zoning
- Other equipment: None
Construction
Type & style
- Home type: SingleFamily
- Architectural style: Ranch
- Property subtype: Single Family Residence
Materials
- Brick, Aluminum Siding
- Foundation: Block
- Roof: Shingle
Condition
- Year built: 1971
Utilities & green energy
- Sewer: Public Sewer
- Water: Public
- Utilities for property: Water Connected, Water Available, Sewer Connected, Sewer Available, Phone Available, Natural Gas Connected, Natural Gas Available, High Speed Internet Available, Electricity Connected, Electricity Available, Cable Available
Community & neighborhood
Security
- Security features: Carbon Monoxide Detector(s), Smoke Detector(s)
Community
- Community features: Curbs, Sidewalks, Street Lights
Location
- Region: Lansing
- Subdivision: Lantern
Other
Other facts
- Listing terms: VA Loan,Cash,Conventional,FHA
- Road surface type: Paved
Price history
| Date | Event | Price |
|---|---|---|
| 6/27/2025 | Sold | $245,000-2%$136/sqft |
Source: | ||
| 6/23/2025 | Pending sale | $249,900$138/sqft |
Source: | ||
| 6/13/2025 | Listed for sale | $249,900$138/sqft |
Source: | ||
Public tax history
| Year | Property taxes | Tax assessment |
|---|---|---|
| 2024 | -- | $126,200 +21.5% |
| 2021 | $3,752 +2.4% | $103,900 +6.8% |
| 2020 | $3,664 | $97,300 +10% |
Find assessor info on the county website
Neighborhood: Waverly
Nearby schools
GreatSchools rating
- NAMeryl S. Colt Elementary SchoolGrades: PK-KDistance: 0.8 mi
- 3/10Waverly Middle SchoolGrades: 5-8Distance: 0.8 mi
- 6/10Waverly Senior High SchoolGrades: 9-12Distance: 0.9 mi
Schools provided by the listing agent
- Elementary: Waverly Middle School
- Middle: Waverly Middle School
- High: Waverly
- District: Waverly
Source: Greater Lansing AOR. This data may not be complete. We recommend contacting the local school district to confirm school assignments for this home.

Get pre-qualified for a loan
At Zillow Home Loans, we can pre-qualify you in as little as 5 minutes with no impact to your credit score.An equal housing lender. NMLS #10287.
Sell for more on Zillow
Get a free Zillow Showcase℠ listing and you could sell for .
$249,800
2% more+ $4,996
With Zillow Showcase(estimated)
$254,796
