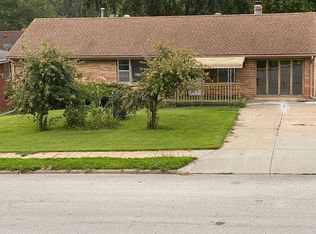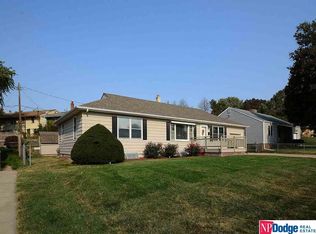Sold for $180,000 on 02/14/25
$180,000
4223 Monroe St, Omaha, NE 68107
3beds
1,560sqft
Single Family Residence
Built in 1954
8,276.4 Square Feet Lot
$244,000 Zestimate®
$115/sqft
$1,712 Estimated rent
Maximize your home sale
Get more eyes on your listing so you can sell faster and for more.
Home value
$244,000
$229,000 - $259,000
$1,712/mo
Zestimate® history
Loading...
Owner options
Explore your selling options
What's special
Welcome to this charming 1954 red brick ranch, offering timeless appeal and comfort. This home features 3 spacious bedrooms, 1 bathroom, and a rough-in for an additional bath in the basement, providing great potential for expansion. The basement offers endless possibilities, with the finished side serving as a cozy living area and the unfinished side perfectly suited for a potential laundry/game room where the pool table is located. All basement furniture and the pool table are included unless otherwise unwanted. The kitchen retains its original cabinets, adding timeless character, complemented by previously updated countertops and a stylish backsplash. All appliances convey with the home, except for the washer. Don't miss this opportunity to own a classic home full of potential and character! AMA
Zillow last checked: 8 hours ago
Listing updated: February 14, 2025 at 02:07pm
Listed by:
Benjamin Craig 402-214-1894,
Nebraska Realty
Bought with:
Edward Brink, 20010108
Platinum Realty LLC
Source: GPRMLS,MLS#: 22500735
Facts & features
Interior
Bedrooms & bathrooms
- Bedrooms: 3
- Bathrooms: 1
- Full bathrooms: 1
- Partial bathrooms: 1
- Main level bathrooms: 1
Primary bedroom
- Features: Wood Floor, Window Covering
- Level: Main
- Area: 120.36
- Dimensions: 12 x 10.03
Bedroom 2
- Features: Wood Floor, Window Covering
- Level: Main
- Area: 111.18
- Dimensions: 11.03 x 10.08
Bedroom 3
- Features: Wood Floor, Window Covering
- Level: Main
- Area: 97.81
- Dimensions: 12.09 x 8.09
Primary bathroom
- Features: Full
Kitchen
- Features: Window Covering, Ceiling Fan(s), Pantry, Laminate Flooring, Exterior Door
- Area: 170.19
- Dimensions: 14.1 x 12.07
Living room
- Features: Window Covering, Ceiling Fan(s), Exterior Door
- Area: 216.18
- Dimensions: 18 x 12.01
Basement
- Area: 1080
Heating
- Natural Gas, Forced Air
Cooling
- Central Air
Appliances
- Included: Oven, Refrigerator, Freezer, Dryer, Microwave, Cooktop
Features
- Flooring: Wood, Carpet
- Windows: Window Coverings
- Basement: Walk-Out Access,Partially Finished
- Has fireplace: No
Interior area
- Total structure area: 1,560
- Total interior livable area: 1,560 sqft
- Finished area above ground: 1,080
- Finished area below ground: 480
Property
Parking
- Total spaces: 1
- Parking features: Attached
- Attached garage spaces: 1
Features
- Patio & porch: Porch
- Exterior features: Tennis Court(s), Drain Tile
- Fencing: Chain Link
Lot
- Size: 8,276 sqft
- Dimensions: 76 x 44.6 x 117.46 x 139
- Features: Up to 1/4 Acre., City Lot, Public Sidewalk
Details
- Parcel number: 2311240000
Construction
Type & style
- Home type: SingleFamily
- Architectural style: Ranch
- Property subtype: Single Family Residence
Materials
- Brick
- Foundation: Block
- Roof: Composition
Condition
- Not New and NOT a Model
- New construction: No
- Year built: 1954
Utilities & green energy
- Sewer: Public Sewer
- Water: Public
Community & neighborhood
Location
- Region: Omaha
- Subdivision: SUNSHINE FARMS
Other
Other facts
- Listing terms: VA Loan,FHA,Conventional,Cash
- Ownership: Fee Simple
Price history
| Date | Event | Price |
|---|---|---|
| 2/14/2025 | Sold | $180,000$115/sqft |
Source: | ||
| 1/10/2025 | Pending sale | $180,000$115/sqft |
Source: | ||
| 1/8/2025 | Listed for sale | $180,000$115/sqft |
Source: | ||
Public tax history
| Year | Property taxes | Tax assessment |
|---|---|---|
| 2024 | -- | $186,000 +17.1% |
| 2023 | $3,352 +13.6% | $158,900 +14.9% |
| 2022 | $2,952 +47.3% | $138,300 |
Find assessor info on the county website
Neighborhood: Wiercrest
Nearby schools
GreatSchools rating
- 3/10Gateway ElementaryGrades: PK-6Distance: 0.5 mi
- 4/10Bryan Middle SchoolGrades: 7-8Distance: 1.1 mi
- 1/10Bryan High SchoolGrades: 9-12Distance: 1.1 mi
Schools provided by the listing agent
- Elementary: Gateway
- Middle: Bluestem Middle School
- High: Bryan
- District: Omaha
Source: GPRMLS. This data may not be complete. We recommend contacting the local school district to confirm school assignments for this home.

Get pre-qualified for a loan
At Zillow Home Loans, we can pre-qualify you in as little as 5 minutes with no impact to your credit score.An equal housing lender. NMLS #10287.

