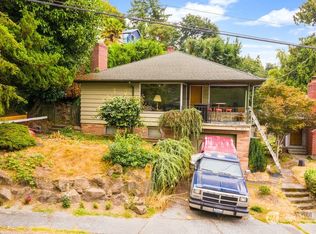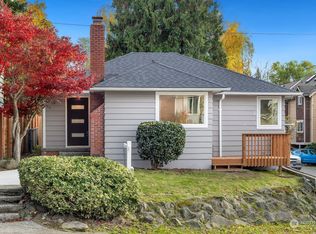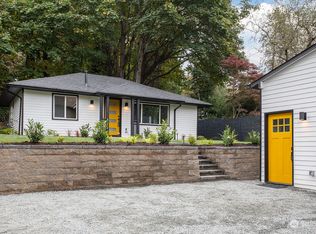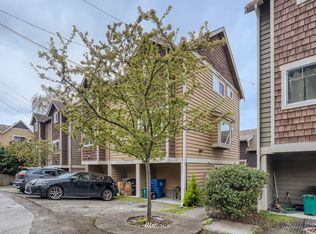Sold
Listed by:
John Doan,
HomeSmart Real Estate Assoc
Bought with: John L Scott Westwood
$675,000
4223 SW Myrtle Street, Seattle, WA 98136
3beds
1,006sqft
Single Family Residence
Built in 2025
2,082.17 Square Feet Lot
$678,200 Zestimate®
$671/sqft
$3,254 Estimated rent
Home value
$678,200
$624,000 - $732,000
$3,254/mo
Zestimate® history
Loading...
Owner options
Explore your selling options
What's special
Nestled in West Seattle’s Gatewood neighborhood, this newly built 2-story home blends modern luxury with everyday convenience. Close to coffee shops, groceries, Lincoln Park, and restaurants. Features include ductless HP mini-split AC & heating in every room, marble & vinyl plank flooring, quartz countertops, stainless steel appliances, 1 kitchen, 1 living room with dining space, 3 bedrooms, 3 full baths, plus laundry machines. Don’t miss your chance to call this home!
Zillow last checked: 8 hours ago
Listing updated: December 13, 2025 at 04:04am
Listed by:
John Doan,
HomeSmart Real Estate Assoc
Bought with:
Todd Williamson, 79561
John L Scott Westwood
Source: NWMLS,MLS#: 2361514
Facts & features
Interior
Bedrooms & bathrooms
- Bedrooms: 3
- Bathrooms: 3
- Full bathrooms: 3
- Main level bathrooms: 1
- Main level bedrooms: 1
Bedroom
- Level: Lower
Bedroom
- Level: Main
Bathroom full
- Level: Main
Kitchen with eating space
- Level: Main
Living room
- Level: Main
Heating
- Ductless, Electric
Cooling
- Ductless
Appliances
- Included: Dishwasher(s), Disposal, Microwave(s), Refrigerator(s), Stove(s)/Range(s), Washer(s), Garbage Disposal
Features
- Dining Room
- Flooring: Engineered Hardwood, Marble, Vinyl Plank
- Windows: Double Pane/Storm Window
- Basement: None
- Has fireplace: No
Interior area
- Total structure area: 1,006
- Total interior livable area: 1,006 sqft
Property
Parking
- Total spaces: 1
- Parking features: Attached Garage
- Attached garage spaces: 1
Features
- Levels: Two
- Stories: 2
- Entry location: Main
- Patio & porch: Double Pane/Storm Window, Dining Room
Lot
- Size: 2,082 sqft
- Features: Curbs, Paved, Sidewalk, Cable TV, Fenced-Partially
- Topography: Partial Slope
Details
- Parcel number: 2624039113
- Special conditions: Standard
Construction
Type & style
- Home type: SingleFamily
- Property subtype: Single Family Residence
Materials
- Wood Siding, Wood Products
- Foundation: Poured Concrete
- Roof: Composition
Condition
- Very Good
- New construction: Yes
- Year built: 2025
- Major remodel year: 2025
Utilities & green energy
- Electric: Company: Seattle City Light
- Sewer: Sewer Connected, Company: Seattle Public Utilities
- Water: Public, Company: Seattle Public Utilities
Community & neighborhood
Location
- Region: Seattle
- Subdivision: Gatewood
HOA & financial
HOA
- HOA fee: $21 monthly
- Association phone: 206-973-3500
Other
Other facts
- Listing terms: Cash Out,Conventional,FHA,VA Loan
- Cumulative days on market: 170 days
Price history
| Date | Event | Price |
|---|---|---|
| 11/12/2025 | Sold | $675,000-3.6%$671/sqft |
Source: | ||
| 10/4/2025 | Pending sale | $699,950$696/sqft |
Source: | ||
| 7/11/2025 | Price change | $699,950-6.7%$696/sqft |
Source: | ||
| 6/13/2025 | Price change | $749,950-6.3%$745/sqft |
Source: | ||
| 4/17/2025 | Listed for sale | $799,950$795/sqft |
Source: | ||
Public tax history
Tax history is unavailable.
Neighborhood: Gatewood
Nearby schools
GreatSchools rating
- 6/10Gatewood Elementary SchoolGrades: K-5Distance: 0.1 mi
- 9/10Madison Middle SchoolGrades: 6-8Distance: 2.3 mi
- 7/10West Seattle High SchoolGrades: 9-12Distance: 2.5 mi
Get a cash offer in 3 minutes
Find out how much your home could sell for in as little as 3 minutes with a no-obligation cash offer.
Estimated market value$678,200
Get a cash offer in 3 minutes
Find out how much your home could sell for in as little as 3 minutes with a no-obligation cash offer.
Estimated market value
$678,200



