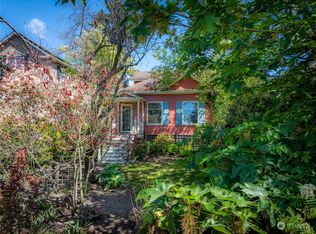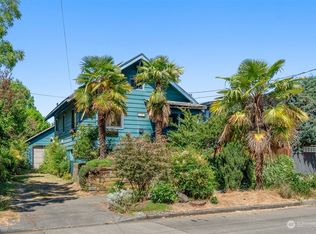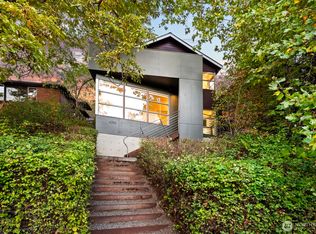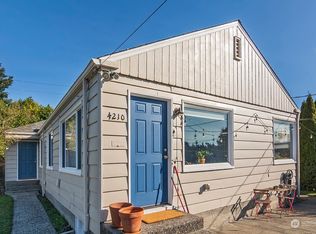Sold
Listed by:
Jeffrey Stegelman,
COMPASS
Bought with: Windermere Real Estate/East
$925,000
4224 3rd Avenue NW, Seattle, WA 98107
3beds
2,737sqft
Single Family Residence
Built in 1905
4,399.56 Square Feet Lot
$924,100 Zestimate®
$338/sqft
$3,818 Estimated rent
Home value
$924,100
$859,000 - $998,000
$3,818/mo
Zestimate® history
Loading...
Owner options
Explore your selling options
What's special
Tucked into a quiet pocket between Fremont, Ballard, and Phinney Ridge, this early 1900s home offers a rare blend of presence and potential. Elevated above the street, it catches wide western skies and sunset views that stretch across Ballard to the Olympic Mountains. The three-bedroom, two-bath layout is efficient and welcoming, with a full basement offering generous storage and space for what’s next. Alley access leads to a wide parking pad that fits three comfortably. Natural light moves through the living spaces, highlighting the home’s character and charm. Surrounded by trails, parks, markets, and cafes, yet just removed enough to feel calm and quietly connected.
Zillow last checked: 8 hours ago
Listing updated: November 08, 2025 at 04:04am
Listed by:
Jeffrey Stegelman,
COMPASS
Bought with:
Elaine Pagones, 109292
Windermere Real Estate/East
Source: NWMLS,MLS#: 2420022
Facts & features
Interior
Bedrooms & bathrooms
- Bedrooms: 3
- Bathrooms: 2
- Full bathrooms: 2
- Main level bathrooms: 1
- Main level bedrooms: 1
Primary bedroom
- Level: Main
Bathroom full
- Level: Main
Heating
- Fireplace, Forced Air, Electric, Oil
Cooling
- None
Appliances
- Included: Dishwasher(s), Disposal, Dryer(s), Microwave(s), Refrigerator(s), Stove(s)/Range(s), Washer(s), Garbage Disposal
Features
- Bath Off Primary, Dining Room
- Basement: Unfinished
- Number of fireplaces: 1
- Fireplace features: Wood Burning, Main Level: 1, Fireplace
Interior area
- Total structure area: 2,737
- Total interior livable area: 2,737 sqft
Property
Parking
- Parking features: Off Street
Features
- Levels: One and One Half
- Stories: 1
- Patio & porch: Bath Off Primary, Dining Room, Fireplace, Walk-In Closet(s)
- Has view: Yes
- View description: Mountain(s), Territorial
Lot
- Size: 4,399 sqft
- Features: Curbs, Paved, Sidewalk, Cable TV, High Speed Internet, Patio
- Topography: Level,Partial Slope
Details
- Parcel number: 6610000035
- Zoning: NR3
- Zoning description: Jurisdiction: City
- Special conditions: Standard
Construction
Type & style
- Home type: SingleFamily
- Architectural style: Traditional
- Property subtype: Single Family Residence
Materials
- Cement/Concrete
- Foundation: Poured Concrete
- Roof: Composition
Condition
- Very Good
- Year built: 1905
- Major remodel year: 1905
Utilities & green energy
- Electric: Company: Seattle City Light
- Sewer: Sewer Connected, Company: Seattle Public Utilities
- Water: Public, Company: Seattle Public Utilities
- Utilities for property: Xfinity, Xfinity
Community & neighborhood
Location
- Region: Seattle
- Subdivision: Fremont
Other
Other facts
- Listing terms: Cash Out,Conventional,FHA,VA Loan
- Cumulative days on market: 21 days
Price history
| Date | Event | Price |
|---|---|---|
| 10/8/2025 | Sold | $925,000-1.1%$338/sqft |
Source: | ||
| 9/4/2025 | Pending sale | $935,000$342/sqft |
Source: | ||
| 8/14/2025 | Listed for sale | $935,000$342/sqft |
Source: | ||
Public tax history
| Year | Property taxes | Tax assessment |
|---|---|---|
| 2024 | $7,865 +4.4% | $791,000 +2.5% |
| 2023 | $7,532 -0.4% | $772,000 -11.1% |
| 2022 | $7,559 +8.4% | $868,000 +18.1% |
Find assessor info on the county website
Neighborhood: Fremont
Nearby schools
GreatSchools rating
- 9/10B F Day Elementary SchoolGrades: PK-5Distance: 0.6 mi
- 8/10Hamilton International Middle SchoolGrades: 6-8Distance: 1.1 mi
- 10/10Lincoln High SchoolGrades: 9-12Distance: 1 mi

Get pre-qualified for a loan
At Zillow Home Loans, we can pre-qualify you in as little as 5 minutes with no impact to your credit score.An equal housing lender. NMLS #10287.
Sell for more on Zillow
Get a free Zillow Showcase℠ listing and you could sell for .
$924,100
2% more+ $18,482
With Zillow Showcase(estimated)
$942,582


