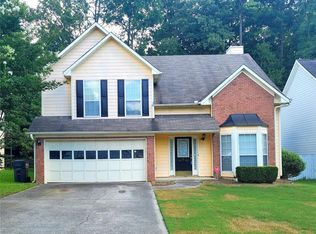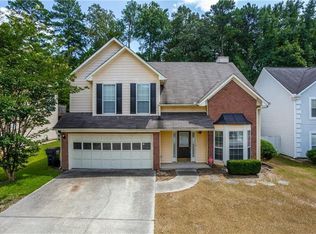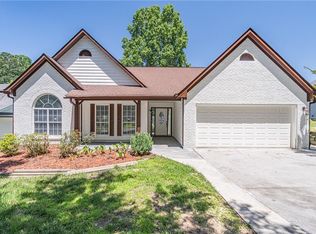Closed
$448,900
4224 Berkeley Mill Close, Duluth, GA 30096
4beds
2,551sqft
Single Family Residence
Built in 1995
8,276.4 Square Feet Lot
$442,300 Zestimate®
$176/sqft
$-- Estimated rent
Home value
$442,300
$407,000 - $482,000
Not available
Zestimate® history
Loading...
Owner options
Explore your selling options
What's special
Welcome to this charming 4-bedroom, 3-bathroom split-level home in a highly desirable Duluth neighborhood, just minutes from I-85, top dining options, Near Costco, Sams ,GroceryCa.Hardwood floor throughout . As you enter, a welcoming staircase brings you to the spacious, sun-filled dining areaCoperfect for family meals . The open layout flows seamlessly into a large family room with a cozy fireplace. The kitchen is a chefCOs delight, featuring granite countertops, stained cabinets ,vented hood and pantry . Upstairs, enjoy three generously-sized bedrooms, including a master suite with a cathedral ceiling, double vanities, walk-in closet, and separate tub/shower. The lower level offers even more living space with an additional living room, a fourth bedroom, and a full bathCoideal for guests, a home office, or a private retreat. Outside, the back deck is perfect for BBQs and outdoor living. New HVAC system and water heater . NO HOA, you have the freedom to personalize your space. DonCOt miss this incredible opportunity to own a beautiful home in a prime Duluth locationCoschedule a showing today!
Zillow last checked: 8 hours ago
Listing updated: April 17, 2025 at 05:09pm
Listed by:
Yun Pan 678-296-3233,
Virtual Properties Realty.Net
Source: GAMLS,MLS#: 10474490
Facts & features
Interior
Bedrooms & bathrooms
- Bedrooms: 4
- Bathrooms: 3
- Full bathrooms: 3
Dining room
- Features: Seats 12+
Kitchen
- Features: Breakfast Bar, Pantry
Heating
- Central, Forced Air, Zoned
Cooling
- Ceiling Fan(s), Central Air, Zoned
Appliances
- Included: Dishwasher, Disposal
- Laundry: Laundry Closet
Features
- Double Vanity, Split Bedroom Plan, Walk-In Closet(s)
- Flooring: Hardwood
- Windows: Double Pane Windows
- Basement: Bath Finished,Daylight,Exterior Entry,Finished,Interior Entry
- Attic: Pull Down Stairs
- Number of fireplaces: 1
- Fireplace features: Factory Built, Family Room
- Common walls with other units/homes: No Common Walls
Interior area
- Total structure area: 2,551
- Total interior livable area: 2,551 sqft
- Finished area above ground: 2,551
- Finished area below ground: 0
Property
Parking
- Total spaces: 4
- Parking features: Attached, Garage, Garage Door Opener
- Has attached garage: Yes
Features
- Levels: Multi/Split
- Patio & porch: Deck, Patio
- Body of water: None
Lot
- Size: 8,276 sqft
- Features: Level
Details
- Parcel number: R6230 214
Construction
Type & style
- Home type: SingleFamily
- Architectural style: Brick Front,Traditional
- Property subtype: Single Family Residence
Materials
- Concrete
- Foundation: Slab
- Roof: Composition
Condition
- Resale
- New construction: No
- Year built: 1995
Utilities & green energy
- Sewer: Public Sewer
- Water: Public
- Utilities for property: Electricity Available, Natural Gas Available, Sewer Available, Underground Utilities, Water Available
Community & neighborhood
Security
- Security features: Open Access
Community
- Community features: Sidewalks, Walk To Schools, Near Shopping
Location
- Region: Duluth
- Subdivision: Berkeley Mill
HOA & financial
HOA
- Has HOA: No
- Services included: None
Other
Other facts
- Listing agreement: Exclusive Right To Sell
Price history
| Date | Event | Price |
|---|---|---|
| 4/16/2025 | Sold | $448,900-0.2%$176/sqft |
Source: | ||
| 3/20/2025 | Pending sale | $449,900$176/sqft |
Source: | ||
| 3/8/2025 | Listed for sale | $449,900-1.1%$176/sqft |
Source: | ||
| 3/1/2025 | Listing removed | $455,000$178/sqft |
Source: | ||
| 2/7/2025 | Price change | $455,000-0.9%$178/sqft |
Source: | ||
Public tax history
Tax history is unavailable.
Neighborhood: 30096
Nearby schools
GreatSchools rating
- 3/10Charles Brant Chesney Elementary SchoolGrades: PK-5Distance: 0.6 mi
- 7/10Duluth Middle SchoolGrades: 6-8Distance: 2.4 mi
- 6/10Duluth High SchoolGrades: 9-12Distance: 3.8 mi
Schools provided by the listing agent
- Elementary: Cb Chesney
- Middle: Duluth
- High: Duluth
Source: GAMLS. This data may not be complete. We recommend contacting the local school district to confirm school assignments for this home.
Get a cash offer in 3 minutes
Find out how much your home could sell for in as little as 3 minutes with a no-obligation cash offer.
Estimated market value
$442,300
Get a cash offer in 3 minutes
Find out how much your home could sell for in as little as 3 minutes with a no-obligation cash offer.
Estimated market value
$442,300


