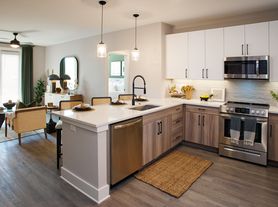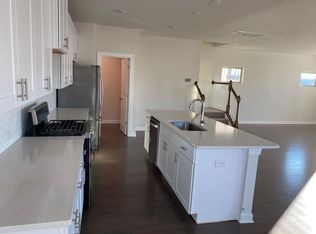This beautifully updated single-family brick ranch, with LVP flooring throughout, sits on a half-acre lot with a spacious circular driveway and 2-car garage, and is less than one minute west from I-485 (Rocky River Road exit) and just minutes from UNC Charlotte.
The large welcoming foyer with a coat closet leads to the formal living room, den and hallway to the bedrooms.
The formal living room with a ceiling fan/light fixture with bright afternoon light flows to the dining room, which can function as a flexible space (e.g., office, exercise room, hobby area) if desired, and has direct access to the kitchen.
The den with a brick gas fireplace and ceiling fan/light fixture has French doors to the afternoon shaded composite deck that overlooks a grassy backyard surrounded by mature trees, shrubs and natural spaces.
The updated kitchen features an eat-in area, ample quartz countertops, tile backsplash, pantry, and the stove, dishwasher, microwave and garbage disposal are less than 2 years old.
The laundry room next to the kitchen has storage cabinets above the washer/dryer and access to the garage, which also includes shelving and cabinets, and an exit to the backyard. Please note that tenants have the option to bring their own washer/dryer or use the ones provided while they are operational, but will not be replaced by landlord should they stop working. The same goes for the extra refrigerator in the garage.
A generously sized master suite with French doors to the deck, ceiling fan/light fixture, has a walk-in closet, large vanity area, and private bath.
The two spacious secondary bedrooms with ceiling fans/light fixtures have ample closet storage and share the large hall bath.
Nearby Amenities:
Just on the other side of the Rocky River Road exit of I-485 (East) sits the Atrium Health Emergency Department, shopping, gas station, pharmacy, banking and restaurants with more near UNC Charlotte and Harrisburg. The Novant Mint Hill Medical Center and Emergency Room is 2 exits south on I-485 and about a 10 minute drive. The Atrium Health University City is 2 exits north on I-485 and about a 10 minute drive as well.
Reedy Creek Park is located 2.2 miles west, approximately a 4-minute drive.
Lease criteria:
Standard lease term 12 months, but short-term may be considered
Credit score 700+
Income 3x rent (IRS-certified tax returns if self-employed)
Clean background check
Renter's insurance ($100K liability) required
All adults (18+) must apply and be on lease
No co-signers, sublets, assistance programs, pets, smoking, drugs, or waterbeds
Property not reserved until lease is signed & funds received
Some tenant responsibilities:
Utilities: power, water, natural gas (water heater & fireplace)
Internet and cable service
Lawn care
Regular A/C filter changes
Professional cleaning (or equivalent) prior to move-out
Additional Notes:
Please contact property manager before applying to ensure all criteria are met on both sides so the application fee is not paid in vain.
Property is listed only on Zillow and its affiliates (not on Craigslist, Facebook, or similar sites)
Appointments required for tours
House for rent
Accepts Zillow applications
$2,100/mo
4224 Carol Ann Dr, Charlotte, NC 28215
3beds
1,900sqft
Price may not include required fees and charges.
Single family residence
Available now
No pets
Central air
Hookups laundry
Attached garage parking
Forced air, heat pump
What's special
Generously sized master suiteHalf-acre lotMature treesGrassy backyardLvp flooringLaundry roomAmple closet storage
- 9 days |
- -- |
- -- |
Travel times
Facts & features
Interior
Bedrooms & bathrooms
- Bedrooms: 3
- Bathrooms: 2
- Full bathrooms: 2
Heating
- Forced Air, Heat Pump
Cooling
- Central Air
Appliances
- Included: Dishwasher, Microwave, Oven, Refrigerator, WD Hookup
- Laundry: Hookups
Features
- WD Hookup, Walk In Closet
- Flooring: Hardwood
Interior area
- Total interior livable area: 1,900 sqft
Property
Parking
- Parking features: Attached
- Has attached garage: Yes
- Details: Contact manager
Features
- Exterior features: Heating system: Forced Air, Walk In Closet
Details
- Parcel number: 10518137
Construction
Type & style
- Home type: SingleFamily
- Property subtype: Single Family Residence
Community & HOA
Location
- Region: Charlotte
Financial & listing details
- Lease term: 1 Year
Price history
| Date | Event | Price |
|---|---|---|
| 10/1/2025 | Listed for rent | $2,100+5.3%$1/sqft |
Source: Zillow Rentals | ||
| 6/21/2025 | Listing removed | $1,995$1/sqft |
Source: Zillow Rentals | ||
| 6/2/2025 | Listed for rent | $1,995$1/sqft |
Source: Zillow Rentals | ||
| 1/23/2024 | Listing removed | -- |
Source: Zillow Rentals | ||
| 12/8/2023 | Listed for rent | $1,995$1/sqft |
Source: Zillow Rentals | ||

