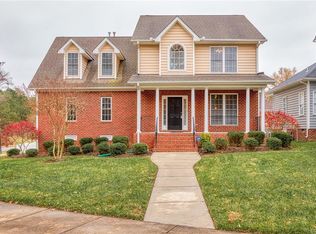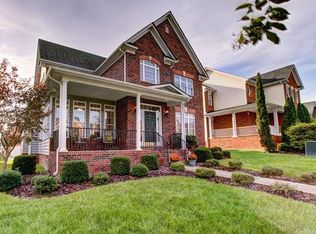Sold for $2,740 on 03/01/24
$2,740
4224 Chester Village Cir, Chester, VA 23831
4beds
3,276sqft
Detached
Built in 2006
9,147 Square Feet Lot
$487,500 Zestimate®
$1/sqft
$2,693 Estimated rent
Home value
$487,500
$458,000 - $517,000
$2,693/mo
Zestimate® history
Loading...
Owner options
Explore your selling options
What's special
Need space but no yard maintenance? Quality & Beauty in a quiet Village setting? This One owner, Meticulously Maintained, Emerson Built, Custom 4 Bedroom 3.5 Bath Colonial in Chester Village Green has it all! 2 Sides Brick, Private Corner Lot, Alley entry to garage. Hardwood Floors through out, Beautiful Moldings & Spacious Rooms. As you enter the Foyer you will immediately notice the quality of the Hardwood Floors, Beautiful Moldings & the All Wood Staircase. On either side are Formal Living & Dining Rooms which flow into the Family Room, Kitchen & lovely Breakfast Nook. On the 2nd floor, you will find the Master suite w/Walk-in closet & Luxury Bath, 2 spacious Bedrooms & a Jack n Jill Bath. The 3rd floor could be a 2nd Master offering a Beautiful Big Bedroom, another Full Bath & a Large Walk-In Attic. Roof Replaced 2020. This wonderful home offers plenty of room for family & entertaining within walking distance of Shops, Restaurants, Beauty Shops, Library & Pharmacy. Sidewalks & Street Lights, a Pond & a Park, Seasonal Festivals & Farmers Markets offer many opportunities for relaxing & social activities just steps from your front door! Come be part of the Village!!
Facts & features
Interior
Bedrooms & bathrooms
- Bedrooms: 4
- Bathrooms: 4
- Full bathrooms: 3
- 1/2 bathrooms: 1
- Main level bathrooms: 1
Heating
- Heat pump, Electric, Gas
Cooling
- Central
Appliances
- Included: Dishwasher, Garbage disposal, Microwave
- Laundry: Washer Hookup, Dryer Hookup
Features
- Kitchen Island, Pantry, Double Vanity, Central Vacuum, Recessed Lighting, Walk-In Closet(s), High Ceilings, Breakfast Nook, Formal Dining Room, Countertops - Granite/Stone
- Flooring: Tile, Hardwood
- Windows: Bay Window(s)
- Basement: None
- Attic: Walk-In
- Has fireplace: Yes
- Fireplace features: Gas, Direct Vent
Interior area
- Structure area source: Other
- Total interior livable area: 3,276 sqft
Property
Parking
- Total spaces: 2
- Parking features: Garage - Attached
Features
- Patio & porch: Patio, Front Porch
- Exterior features: Vinyl, Brick
- Spa features: Jetted Tub
- Fencing: Fenced, Partial, Vinyl/PVC
- Waterfront features: Pond
- Frontage length: 0.0000
Lot
- Size: 9,147 sqft
- Features: Corner Lot, Fenced/Enclosed, Landscaped, Curb/Gutters, Park Like
Details
- Parcel number: 788656796900000
- Zoning: C3
- Zoning description: C3
Construction
Type & style
- Home type: SingleFamily
- Architectural style: Colonial
- Property subtype: Detached
Materials
- Wood
- Roof: Composition
Condition
- Year built: 2006
Utilities & green energy
- Sewer: Public Sewer
- Water: Public Water
Community & neighborhood
Location
- Region: Chester
HOA & financial
HOA
- Has HOA: Yes
- HOA fee: $220 monthly
- Amenities included: Association
- Services included: Maintenance Grounds, Common Area
Other
Other facts
- Flooring: Wood, Tile-Ceramic
- Sewer: Public Sewer
- WaterfrontFeatures: Pond
- Appliances: Dishwasher, Disposal, Microwave, Gas Water Heater, Electric Cooking, Smooth Top Cooking
- FireplaceYN: true
- Heating: Electric, Natural Gas, Heat Pump, Fireplace Insert, 2 Zoned Heat
- AttachedGarageYN: true
- HeatingYN: true
- CoolingYN: true
- GarageYN: 1
- AssociationYN: 1
- PatioAndPorchFeatures: Patio, Front Porch
- FireplaceFeatures: Gas, Direct Vent
- FireplacesTotal: 1
- RoomsTotal: 11
- CommunityFeatures: Common Area, Landscaping, Lake/Pond, Sidewalks, Professional Management
- AssociationFeeIncludes: Maintenance Grounds, Common Area
- ConstructionMaterials: Vinyl Siding, Brick, Drywall
- Zoning: C3
- Fencing: Fenced, Partial, Vinyl/PVC
- Cooling: Heat Pump, Central Air, 2 Zoned AC
- LotFeatures: Corner Lot, Fenced/Enclosed, Landscaped, Curb/Gutters, Park Like
- ArchitecturalStyle: Colonial
- InteriorFeatures: Kitchen Island, Pantry, Double Vanity, Central Vacuum, Recessed Lighting, Walk-In Closet(s), High Ceilings, Breakfast Nook, Formal Dining Room, Countertops - Granite/Stone
- Basement: Crawl Space
- MainLevelBathrooms: 1
- FarmLandAreaUnits: Square Feet
- BuildingAreaSource: Other
- YearBuiltDetails: Actual
- LaundryFeatures: Washer Hookup, Dryer Hookup
- AssociationAmenities: Association
- Roof: Dimensional
- Attic: Walk-In
- WaterSource: Public Water
- PropertySubType: Detached
- WindowFeatures: Bay Window(s)
- ZoningDescription: C3
- BelowGradeFinishedAreaSource: Other
- ParkingFeatures: Alley Access, Double Width
- FrontageLength: 0.0000
- IrrigationSource: Irrigated
- SpaFeatures: Jetted Tub
- MlsStatus: Active
- TaxAnnualAmount: 3219.00
Price history
| Date | Event | Price |
|---|---|---|
| 3/1/2024 | Sold | $2,740-99.3%$1/sqft |
Source: Agent Provided | ||
| 2/9/2024 | Listing removed | -- |
Source: Zillow Rentals | ||
| 1/25/2024 | Price change | $2,740-3.9%$1/sqft |
Source: Zillow Rentals | ||
| 1/19/2024 | Price change | $2,850-2.1%$1/sqft |
Source: Zillow Rentals | ||
| 12/13/2023 | Listed for rent | $2,910-2.8%$1/sqft |
Source: Zillow Rentals | ||
Public tax history
| Year | Property taxes | Tax assessment |
|---|---|---|
| 2025 | $3,985 +2.4% | $447,800 +3.5% |
| 2024 | $3,893 +6% | $432,500 +7.2% |
| 2023 | $3,671 +8.2% | $403,400 +9.4% |
Find assessor info on the county website
Neighborhood: 23831
Nearby schools
GreatSchools rating
- 6/10Ecoff Elementary SchoolGrades: PK-5Distance: 0.8 mi
- 2/10Carver Middle SchoolGrades: 6-8Distance: 4.2 mi
- 4/10Thomas Dale High SchoolGrades: 9-12Distance: 0.6 mi
Schools provided by the listing agent
- Elementary: Ecoff
- Middle: Carver
- High: Thomas Dale
Source: The MLS. This data may not be complete. We recommend contacting the local school district to confirm school assignments for this home.
Get a cash offer in 3 minutes
Find out how much your home could sell for in as little as 3 minutes with a no-obligation cash offer.
Estimated market value
$487,500
Get a cash offer in 3 minutes
Find out how much your home could sell for in as little as 3 minutes with a no-obligation cash offer.
Estimated market value
$487,500

