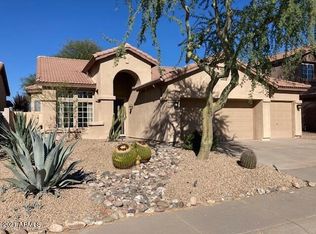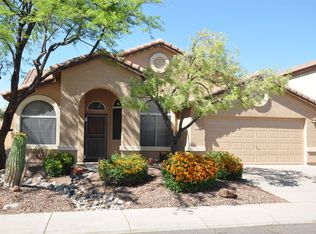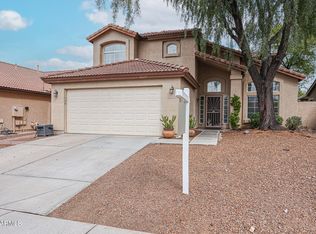Sold for $645,000 on 11/21/25
Zestimate®
$645,000
4224 E Maya Way, Cave Creek, AZ 85331
4beds
2,181sqft
Single Family Residence
Built in 1996
6,089 Square Feet Lot
$645,000 Zestimate®
$296/sqft
$3,612 Estimated rent
Home value
$645,000
$593,000 - $703,000
$3,612/mo
Zestimate® history
Loading...
Owner options
Explore your selling options
What's special
Superb location, tucked away & nestled along the edge of beautiful Tatum Highlands. Sought after Cave Creek School District, only minutes from Desert Ridge, Scottsdale & the abundance of open desert hiking/biking along Sonoran Desert Dr. This home boasts 4 bedrooms/3 full baths, one full bath of which is on 1st floor. Stainless appliances, gas stove/oven, 2 living areas/2 dining areas... very open, bright & spacious. Gas fireplace, custom paint, custom ceiling fans/light fixtures, master bay window. The beautiful dual entry spindled staircase leads upstairs to stunning views of the tropical backyard paradise, including a sparkling blue pebble tech swimming pool w/ rock waterfall.
Zillow last checked: 8 hours ago
Listing updated: November 22, 2025 at 01:07am
Listed by:
Darryl W Clark 602-818-7033,
HomeSmart
Bought with:
Jessica White, SA574818000
Integra Homes and Land
Source: ARMLS,MLS#: 6899045

Facts & features
Interior
Bedrooms & bathrooms
- Bedrooms: 4
- Bathrooms: 3
- Full bathrooms: 3
Heating
- Natural Gas
Cooling
- Central Air, Ceiling Fan(s), Programmable Thmstat
Features
- High Speed Internet, Double Vanity, Upstairs, Eat-in Kitchen, Breakfast Bar, 9+ Flat Ceilings, Pantry, Full Bth Master Bdrm, Separate Shwr & Tub
- Flooring: Carpet, Tile, Wood
- Windows: Double Pane Windows
- Has basement: No
Interior area
- Total structure area: 2,181
- Total interior livable area: 2,181 sqft
Property
Parking
- Total spaces: 4
- Parking features: Garage Door Opener
- Garage spaces: 2
- Uncovered spaces: 2
Features
- Stories: 2
- Patio & porch: Covered
- Has private pool: Yes
- Has spa: Yes
- Spa features: Private
- Fencing: Block
Lot
- Size: 6,089 sqft
- Features: Borders Preserve/Public Land, Desert Back, Desert Front, Synthetic Grass Back, Auto Timer H2O Front, Auto Timer H2O Back
Details
- Parcel number: 21212171
Construction
Type & style
- Home type: SingleFamily
- Property subtype: Single Family Residence
Materials
- Stucco, Wood Frame, Painted
- Roof: Tile
Condition
- Year built: 1996
Details
- Builder name: Richmond American Homes
Utilities & green energy
- Sewer: Public Sewer
- Water: City Water
Community & neighborhood
Community
- Community features: Playground, Biking/Walking Path
Location
- Region: Cave Creek
- Subdivision: TATUM HIGHLANDS PARCEL 2 NORTH
HOA & financial
HOA
- Has HOA: Yes
- HOA fee: $136 quarterly
- Services included: Maintenance Grounds
- Association name: Tatum Highlands
- Association phone: 480-551-4300
Other
Other facts
- Listing terms: Cash,Conventional,FHA,VA Loan
- Ownership: Fee Simple
Price history
| Date | Event | Price |
|---|---|---|
| 11/21/2025 | Sold | $645,000-4.4%$296/sqft |
Source: | ||
| 8/27/2025 | Price change | $675,000-3.4%$309/sqft |
Source: | ||
| 7/30/2025 | Listed for sale | $699,000+172%$320/sqft |
Source: | ||
| 8/5/2003 | Sold | $257,000+50.9%$118/sqft |
Source: | ||
| 9/3/1996 | Sold | $170,294$78/sqft |
Source: Public Record | ||
Public tax history
| Year | Property taxes | Tax assessment |
|---|---|---|
| 2024 | $1,979 +3% | $56,880 +74.1% |
| 2023 | $1,922 -0.6% | $32,671 -7.2% |
| 2022 | $1,934 -3.9% | $35,210 +3.7% |
Find assessor info on the county website
Neighborhood: Desert View
Nearby schools
GreatSchools rating
- 9/10Horseshoe Trails Elementary SchoolGrades: K-6Distance: 1.4 mi
- 6/10Sonoran Trails Middle SchoolGrades: 6-8Distance: 1.6 mi
- 8/10Cactus Shadows High SchoolGrades: 8-12Distance: 4.3 mi
Schools provided by the listing agent
- Elementary: Horseshoe Trails Elementary School
- Middle: Sonoran Trails Middle School
- High: Cactus Shadows High School
- District: Cave Creek Unified District
Source: ARMLS. This data may not be complete. We recommend contacting the local school district to confirm school assignments for this home.
Get a cash offer in 3 minutes
Find out how much your home could sell for in as little as 3 minutes with a no-obligation cash offer.
Estimated market value
$645,000
Get a cash offer in 3 minutes
Find out how much your home could sell for in as little as 3 minutes with a no-obligation cash offer.
Estimated market value
$645,000


